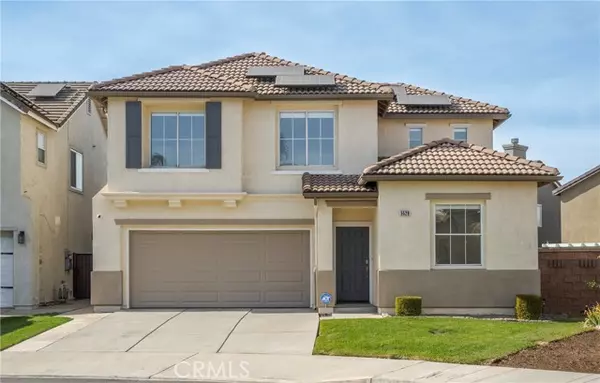5528 Barclay CT Chino Hills, CA 91709
UPDATED:
01/18/2025 02:53 AM
Key Details
Property Type Single Family Home
Sub Type Single Family Home
Listing Status Active
Purchase Type For Sale
Square Footage 1,999 sqft
Price per Sqft $465
MLS Listing ID CRIG24228922
Style Traditional
Bedrooms 3
Full Baths 2
Half Baths 1
HOA Fees $45/mo
Originating Board California Regional MLS
Year Built 2000
Lot Size 4,800 Sqft
Property Description
Location
State CA
County San Bernardino
Area 682 - Chino Hills
Rooms
Dining Room Breakfast Bar, Formal Dining Room, Other
Kitchen Ice Maker, Dishwasher, Microwave, Other, Pantry, Oven Range - Gas, Refrigerator, Oven - Gas
Interior
Heating Central Forced Air
Cooling Central AC
Fireplaces Type None
Laundry Upper Floor
Exterior
Parking Features Garage, Other, Common Parking - Public
Garage Spaces 2.0
Pool 31, None
Utilities Available Telephone - Not On Site
View Hills, Local/Neighborhood
Building
Foundation Concrete Slab
Water Hot Water, Heater - Electric, District - Public
Architectural Style Traditional
Others
Tax ID 1027561130000
Special Listing Condition Not Applicable

MORTGAGE CALCULATOR
"It's your money, and you're going to be making the payments on your new home (not me). Let's take the time to find the right fit, for you, at your pace! "



