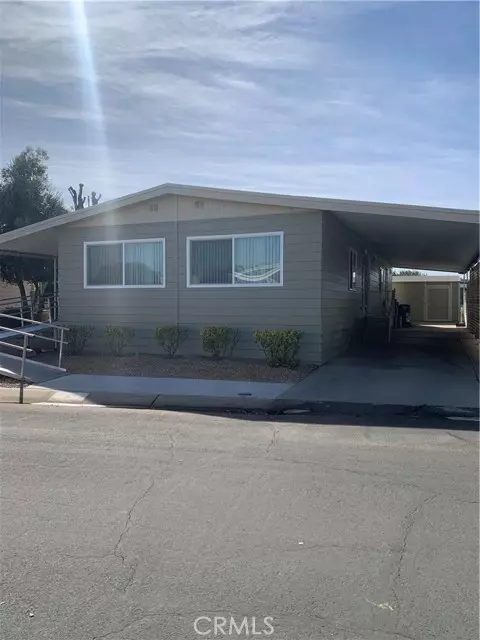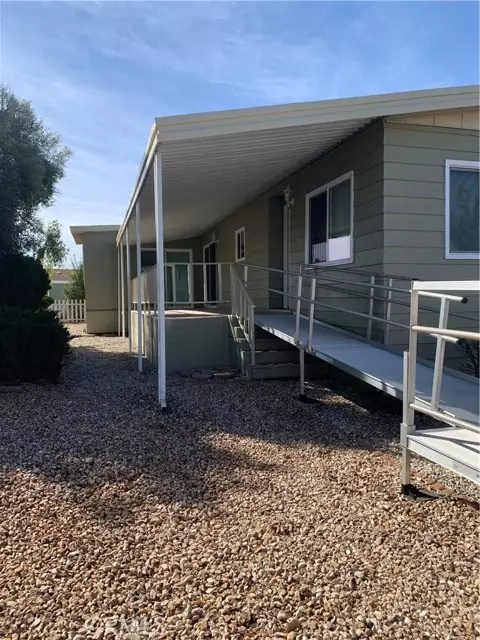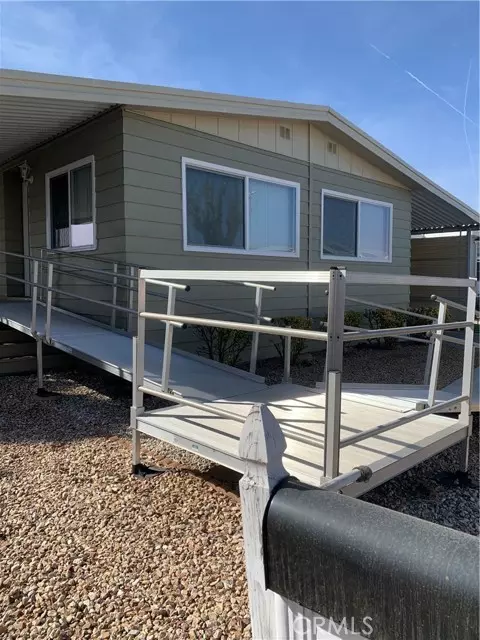27601 Sun City Blvd Sp 5 Menifee, CA 92586
UPDATED:
01/09/2025 03:46 PM
Key Details
Property Type Multi-Family, Mobile Home
Sub Type Double Wide Mobile Home
Listing Status Active
Purchase Type For Sale
Square Footage 1,440 sqft
Price per Sqft $124
MLS Listing ID CRSW24229481
Bedrooms 2
Full Baths 2
Originating Board California Regional MLS
Year Built 1978
Property Description
Location
State CA
County Riverside
Area Srcar - Southwest Riverside County
Rooms
Family Room Other
Kitchen Dishwasher, Garbage Disposal, Microwave, Oven Range
Interior
Heating Central Forced Air
Cooling Central AC
Laundry In Laundry Room, 38
Exterior
Exterior Feature Aluminum Skirt
Parking Features Carport , Other
Pool Pool - In Ground, 21, Community Facility
View None
Building
Story One Story
Foundation Post and Pier
Sewer Sewer Available
Water Hot Water
Others
Special Listing Condition Not Applicable

MORTGAGE CALCULATOR
"It's your money, and you're going to be making the payments on your new home (not me). Let's take the time to find the right fit, for you, at your pace! "



