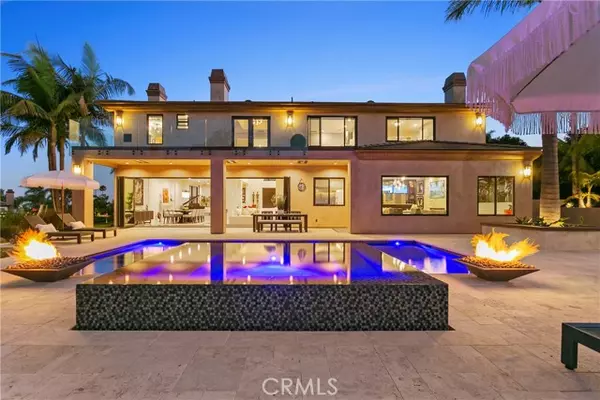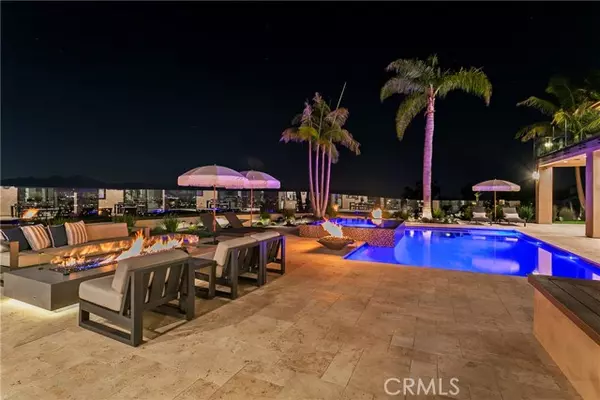80 Vista Montemar Laguna Niguel, CA 92677
UPDATED:
01/14/2025 01:38 AM
Key Details
Property Type Single Family Home
Sub Type Single Family Home
Listing Status Active
Purchase Type For Sale
Square Footage 5,417 sqft
Price per Sqft $1,264
MLS Listing ID CROC24175610
Style Contemporary
Bedrooms 5
Full Baths 5
Half Baths 1
HOA Fees $420/mo
Originating Board California Regional MLS
Year Built 1996
Property Sub-Type Single Family Home
Property Description
Location
State CA
County Orange
Area Lnsmt - Summit
Rooms
Family Room Separate Family Room, Other
Dining Room Breakfast Bar, Formal Dining Room, In Kitchen, Other, Breakfast Nook
Kitchen Ice Maker, Dishwasher, Freezer, Garbage Disposal, Hood Over Range, Microwave, Other, Oven - Double, Oven - Self Cleaning, Pantry, Oven Range - Built-In, Refrigerator, Built-in BBQ Grill, Oven - Gas
Interior
Heating Baseboard, Forced Air, 13, Gas, Fireplace
Cooling Central AC, Heat Pump, Other, Central Forced Air - Electric, 9
Fireplaces Type Family Room, Gas Burning, Living Room, Primary Bedroom, Other Location, Fire Pit, Outside
Laundry Gas Hookup, In Laundry Room, 30, Other, Washer, Stacked Only, Chute, Dryer
Exterior
Parking Features Private / Exclusive, Garage, Gate / Door Opener, Other
Garage Spaces 3.0
Fence Other, 22, 9
Pool Heated - Gas, Pool - Gunite, Pool - Heated, Pool - In Ground, 21, Other, Pool - Yes, Spa - Private
Utilities Available Electricity - On Site, Telephone - Not On Site, Underground - On Site
View Hills, Local/Neighborhood, Ocean, Panoramic, Canyon, Forest / Woods, City Lights
Roof Type Concrete
Building
Lot Description Irregular
Foundation Other, Quake Bracing, Permanent, Concrete Perimeter, Concrete Slab
Water Other, Hot Water, Heater - Electric, Heater - Gas, District - Public, Water Softener
Architectural Style Contemporary
Others
Tax ID 65639106
Special Listing Condition Not Applicable
Virtual Tour https://vimeo.com/1025201728/6fc4bd546b

MORTGAGE CALCULATOR
"It's your money, and you're going to be making the payments on your new home (not me). Let's take the time to find the right fit, for you, at your pace! "



