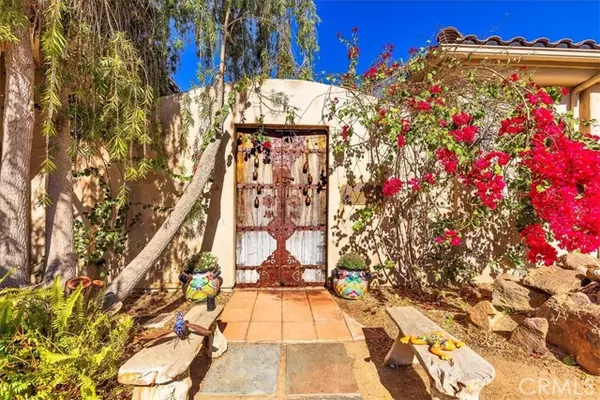36279 Via El Pais Bonita Temecula, CA 92592
UPDATED:
01/18/2025 04:53 AM
Key Details
Property Type Single Family Home
Sub Type Single Family Home
Listing Status Pending
Purchase Type For Sale
Square Footage 2,831 sqft
Price per Sqft $512
MLS Listing ID CRSW24230156
Style Spanish
Bedrooms 4
Full Baths 3
Half Baths 1
HOA Fees $350/ann
Originating Board California Regional MLS
Year Built 2001
Lot Size 5.080 Acres
Property Description
Location
State CA
County Riverside
Area Srcar - Southwest Riverside County
Zoning C/V
Rooms
Dining Room Breakfast Bar, Formal Dining Room, Other
Kitchen Dishwasher, Hood Over Range, Other, Oven - Double, Oven Range - Built-In
Interior
Heating Central Forced Air
Cooling Central AC
Fireplaces Type Living Room, 20, Other
Laundry In Laundry Room
Exterior
Parking Features RV Possible, RV Access
Garage Spaces 2.0
Fence Other
Pool 31, None
Utilities Available Other , Propane On Site
View Hills, Local/Neighborhood, Panoramic, Valley, Vineyard
Roof Type Tile
Building
Story One Story
Foundation Concrete Slab
Water District - Public
Architectural Style Spanish
Others
Tax ID 941270032
Special Listing Condition Not Applicable

MORTGAGE CALCULATOR
"It's your money, and you're going to be making the payments on your new home (not me). Let's take the time to find the right fit, for you, at your pace! "



