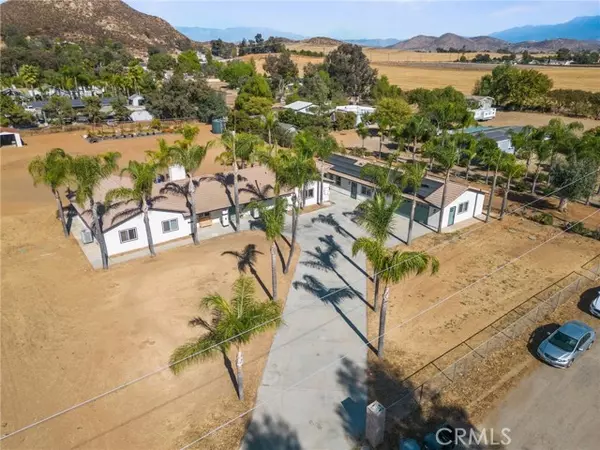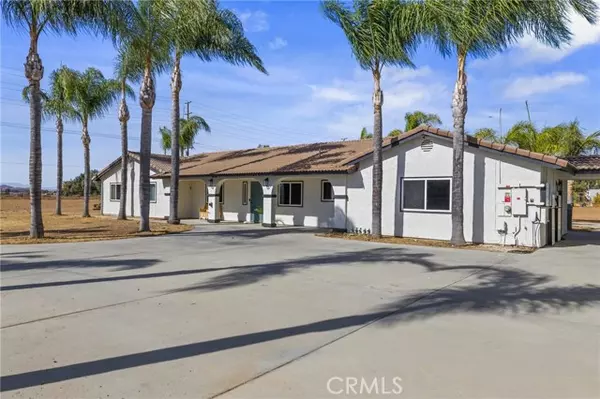29050 Merjanian RD Menifee, CA 92584
UPDATED:
01/14/2025 01:48 AM
Key Details
Property Type Single Family Home
Sub Type Single Family Home
Listing Status Pending
Purchase Type For Sale
Square Footage 2,898 sqft
Price per Sqft $465
MLS Listing ID CRSW24225069
Style Ranch
Bedrooms 6
Full Baths 4
Half Baths 2
Originating Board California Regional MLS
Year Built 1986
Lot Size 1.900 Acres
Property Description
Location
State CA
County Riverside
Area 699 - Not Defined
Zoning A-1-2 1/2
Rooms
Family Room Separate Family Room
Dining Room Formal Dining Room, In Kitchen, Breakfast Nook
Kitchen Dishwasher, Garbage Disposal, Hood Over Range, Microwave, Other, Refrigerator, Oven - Electric
Interior
Heating Central Forced Air, Fireplace
Cooling Central AC, Other
Fireplaces Type Family Room
Laundry In Laundry Room, Other
Exterior
Garage Spaces 2.0
Pool 31, None
Utilities Available Propane On Site
View Hills
Roof Type Tile
Building
Lot Description Farm Animals (Permitted)
Story One Story
Water Hot Water, Heater - Electric, District - Public
Architectural Style Ranch
Others
Tax ID 372130009
Special Listing Condition Not Applicable

MORTGAGE CALCULATOR
"It's your money, and you're going to be making the payments on your new home (not me). Let's take the time to find the right fit, for you, at your pace! "



