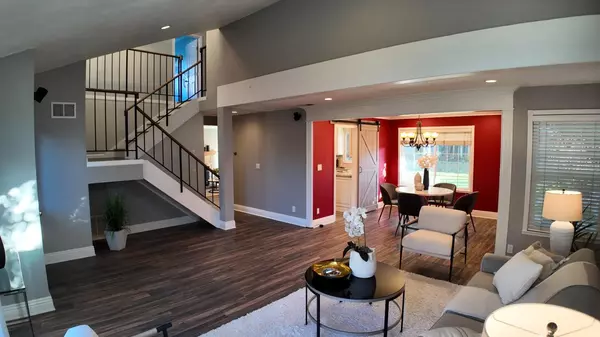4974 Parrish CT San Jose, CA 95111
UPDATED:
02/20/2025 08:57 PM
Key Details
Property Type Single Family Home
Sub Type Single Family Home
Listing Status Active
Purchase Type For Sale
Square Footage 2,000 sqft
Price per Sqft $824
MLS Listing ID ML81986132
Bedrooms 4
Full Baths 2
Half Baths 1
Originating Board MLSListings, Inc.
Year Built 1981
Lot Size 6,000 Sqft
Property Sub-Type Single Family Home
Property Description
Location
State CA
County Santa Clara
Area Santa Teresa
Zoning R1-2P
Rooms
Family Room Kitchen / Family Room Combo
Dining Room Formal Dining Room
Kitchen Cooktop - Gas, Dishwasher, Exhaust Fan, Garbage Disposal, Island, Refrigerator
Interior
Heating Central Forced Air - Gas
Cooling Central AC
Flooring Carpet, Tile
Fireplaces Type Wood Stove
Laundry Electricity Hookup (220V), Gas Hookup, In Utility Room
Exterior
Parking Features Attached Garage
Garage Spaces 2.0
Utilities Available Individual Electric Meters, Individual Gas Meters, Natural Gas, Public Utilities
Roof Type Tile
Building
Foundation Concrete Slab
Sewer Sewer - Public, Sewer Connected
Water Individual Water Meter, Irrigation Connected, Public, Water Softener - Owned
Others
Tax ID 678-46-029
Special Listing Condition Not Applicable

MORTGAGE CALCULATOR
"It's your money, and you're going to be making the payments on your new home (not me). Let's take the time to find the right fit, for you, at your pace! "



