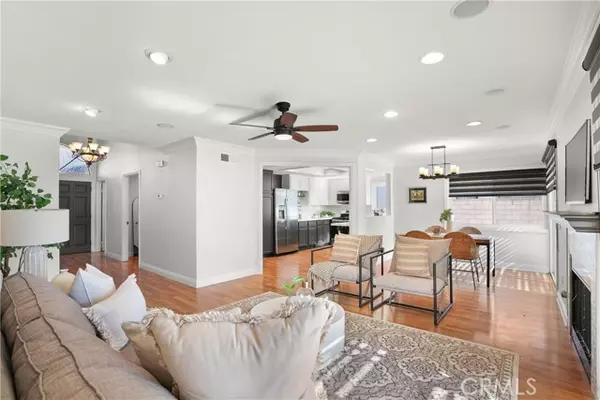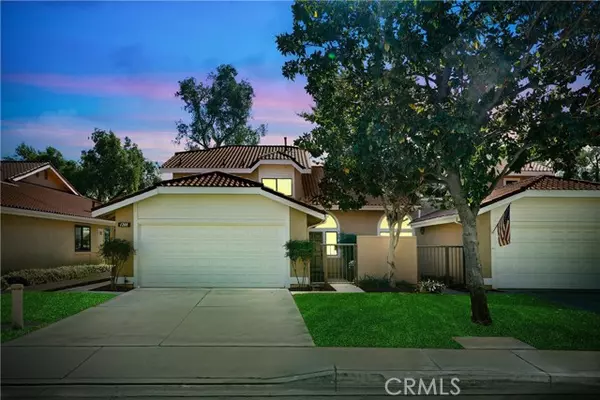1208 Upland Hills DR Upland, CA 91786
UPDATED:
01/07/2025 06:15 PM
Key Details
Property Type Condo
Sub Type Condominium
Listing Status Active
Purchase Type For Sale
Square Footage 1,615 sqft
Price per Sqft $469
MLS Listing ID CROC24230911
Bedrooms 4
Full Baths 3
HOA Fees $425/mo
Originating Board California Regional MLS
Year Built 1988
Lot Size 2,000 Sqft
Property Description
Location
State CA
County San Bernardino
Area 690 - Upland
Rooms
Family Room Other
Dining Room Formal Dining Room, In Kitchen, Breakfast Nook
Kitchen Dishwasher, Microwave, Other, Refrigerator
Interior
Heating Central Forced Air
Cooling Central AC
Fireplaces Type Family Room
Laundry In Garage, 30, 38
Exterior
Parking Features Garage, Other
Garage Spaces 2.0
Pool Community Facility
View Golf Course, Greenbelt
Roof Type Clay
Building
Foundation Concrete Slab
Water District - Public
Others
Tax ID 1045131710000
Special Listing Condition Not Applicable

MORTGAGE CALCULATOR
"It's your money, and you're going to be making the payments on your new home (not me). Let's take the time to find the right fit, for you, at your pace! "



