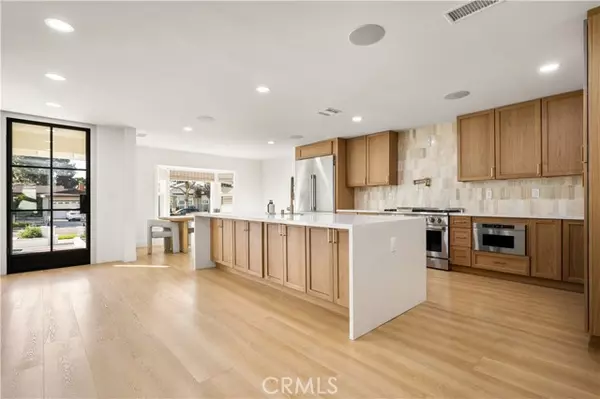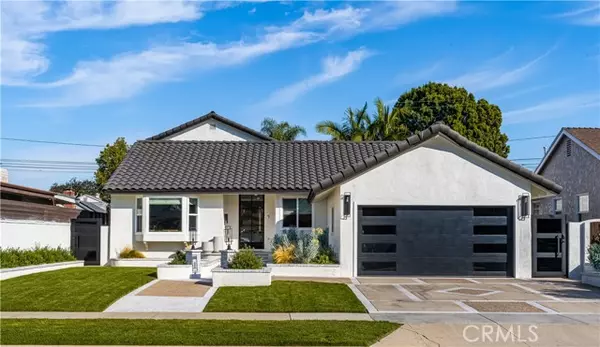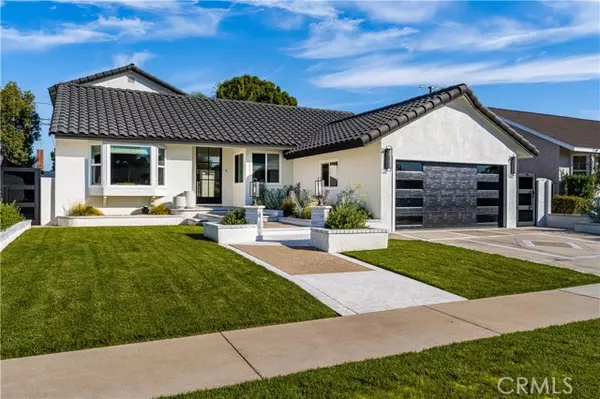3502 Monogram AVE Long Beach, CA 90808
UPDATED:
02/05/2025 06:32 PM
Key Details
Property Type Single Family Home
Sub Type Single Family Home
Listing Status Active
Purchase Type For Sale
Square Footage 2,538 sqft
Price per Sqft $570
MLS Listing ID CRPW24230399
Bedrooms 5
Full Baths 3
Originating Board California Regional MLS
Year Built 1953
Lot Size 5,431 Sqft
Property Sub-Type Single Family Home
Property Description
Location
State CA
County Los Angeles
Area 33 - Lakewood Plaza, Rancho
Zoning LBR1N
Rooms
Dining Room In Kitchen, Other, Breakfast Nook
Kitchen Dishwasher, Oven Range - Gas, Refrigerator
Interior
Heating Central Forced Air
Cooling Central AC
Fireplaces Type Gas Burning, Living Room
Laundry Other
Exterior
Parking Features Garage, Other
Garage Spaces 2.0
Pool 31, None
Utilities Available Electricity - On Site
View Local/Neighborhood
Building
Water District - Public
Others
Tax ID 7072017009
Special Listing Condition Not Applicable

MORTGAGE CALCULATOR
"It's your money, and you're going to be making the payments on your new home (not me). Let's take the time to find the right fit, for you, at your pace! "



