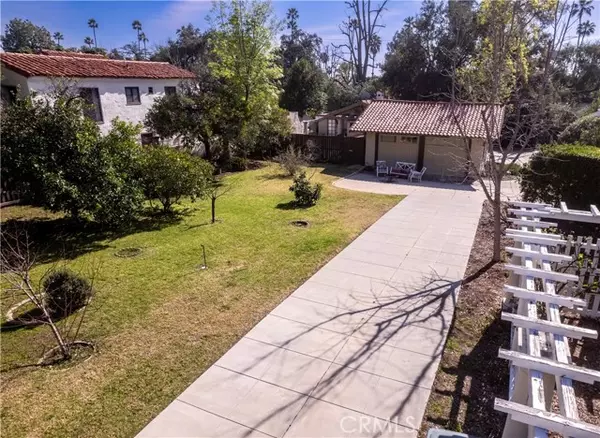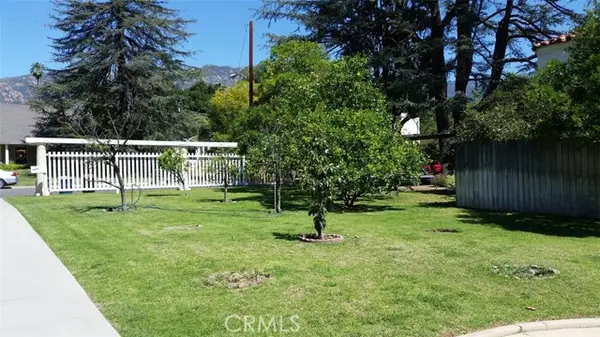1160 Sonoma DR Altadena, CA 91001
UPDATED:
02/24/2025 12:53 AM
Key Details
Property Type Single Family Home
Sub Type Single Family Home
Listing Status Pending
Purchase Type For Sale
Square Footage 582 sqft
Price per Sqft $1,795
MLS Listing ID CRSR24231004
Bedrooms 1
Full Baths 1
Originating Board California Regional MLS
Year Built 1915
Lot Size 10,557 Sqft
Property Sub-Type Single Family Home
Property Description
Location
State CA
County Los Angeles
Area 604 - Altadena
Zoning LCR17500*
Interior
Cooling Central AC
Fireplaces Type None
Laundry Gas Hookup, 30
Exterior
Garage Spaces 1.0
Pool None
View None
Building
Story One Story
Water District - Public
Others
Tax ID 5847013018
Special Listing Condition Not Applicable

MORTGAGE CALCULATOR
"It's your money, and you're going to be making the payments on your new home (not me). Let's take the time to find the right fit, for you, at your pace! "



