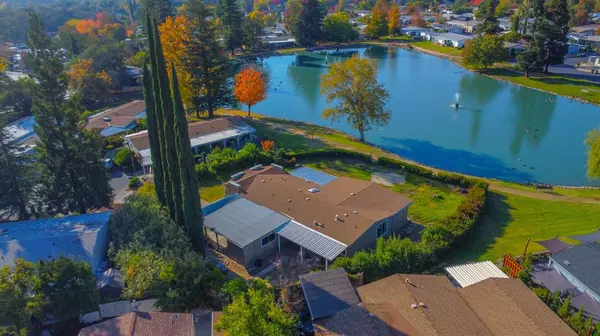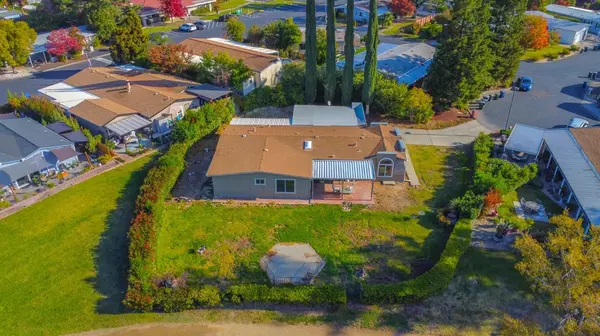6745 Alden LN Citrus Heights, CA 95621
OPEN HOUSE
Sat Jan 18, 12:00pm - 2:00pm
UPDATED:
01/16/2025 05:56 PM
Key Details
Property Type Manufactured Home
Sub Type Triple Wide
Listing Status Active
Purchase Type For Sale
Square Footage 1,824 sqft
Price per Sqft $120
MLS Listing ID 224125097
Bedrooms 2
Full Baths 2
HOA Y/N No
Originating Board MLS Metrolist
Land Lease Amount 1145.0
Year Built 1975
Property Description
Location
State CA
County Sacramento
Area 10621
Direction Van Maren to Oak Lakes to the gate at Lakeview Village to right on Alden Lane to end of the street at 6745.
Rooms
Master Bedroom 0x0
Bedroom 2 0x0
Living Room 0x0 Great Room
Dining Room 0x0 Dining Bar, Dining/Living Combo, Formal Area
Kitchen 0x0 Breakfast Area, Laminate Counter
Family Room 0x0
Interior
Heating Central
Cooling Central
Flooring Laminate
Laundry Inside Area
Exterior
Parking Features Covered, Guest Parking Available, No Garage
Utilities Available Natural Gas Connected, Public, Electric
Roof Type Shingle,Composition
Building
Lot Description Backyard, Front Yard, Shape Regular, Lake Access, Landscape Back
Foundation PillarPostPier
Sewer Sewer Connected
Water Public
Schools
Elementary Schools San Juan Unified
Middle Schools San Juan Unified
High Schools San Juan Unified
School District Sacramento
Others
Senior Community Yes
Special Listing Condition None

MORTGAGE CALCULATOR
"It's your money, and you're going to be making the payments on your new home (not me). Let's take the time to find the right fit, for you, at your pace! "



