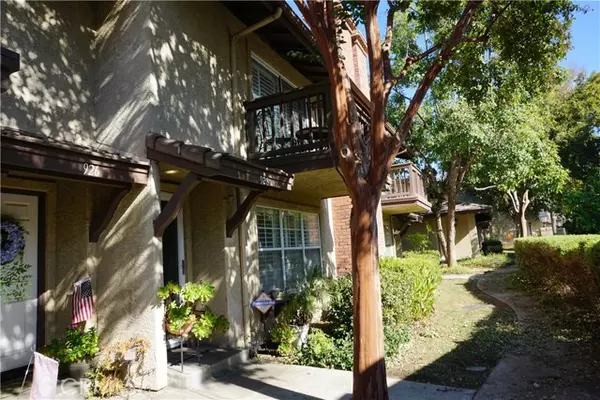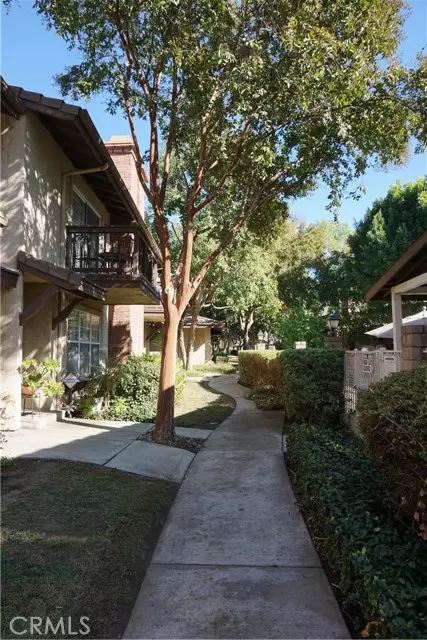928 S Glendora AVE Glendora, CA 91740
UPDATED:
01/09/2025 10:43 PM
Key Details
Property Type Condo
Sub Type Condominium
Listing Status Active
Purchase Type For Sale
Square Footage 2,052 sqft
Price per Sqft $365
MLS Listing ID CRNP24232724
Style Traditional
Bedrooms 3
Full Baths 3
HOA Fees $420/mo
Originating Board California Regional MLS
Year Built 1989
Lot Size 4.713 Acres
Property Sub-Type Condominium
Property Description
Location
State CA
County Los Angeles
Area 629 - Glendora
Zoning GDR_LGA
Rooms
Dining Room Dining Area in Living Room, Other, Breakfast Nook
Kitchen Microwave, Other, Oven Range - Gas, Oven - Gas
Interior
Heating Central Forced Air
Cooling Central AC
Fireplaces Type Living Room
Laundry Washer, Upper Floor, Dryer
Exterior
Parking Features Attached Garage, Garage, Gate / Door Opener, Guest / Visitor Parking, Side By Side
Garage Spaces 2.0
Pool Pool - In Ground, 21, Pool - Fenced, Community Facility
Utilities Available Electricity - On Site
View Hills, 31, Forest / Woods
Roof Type Other
Building
Lot Description Grade - Level
Foundation None
Water Other, Heater - Gas, District - Public
Architectural Style Traditional
Others
Tax ID 8644016069
Special Listing Condition Not Applicable

MORTGAGE CALCULATOR
"It's your money, and you're going to be making the payments on your new home (not me). Let's take the time to find the right fit, for you, at your pace! "



