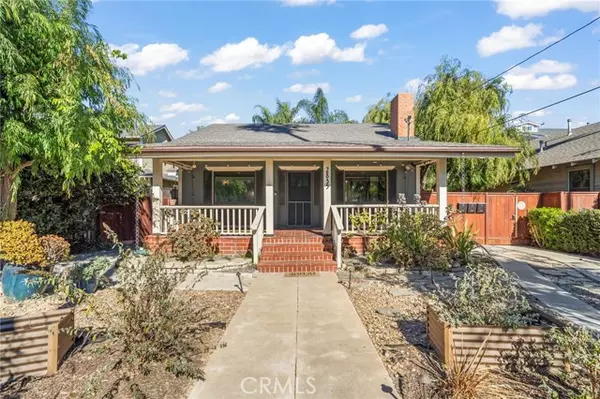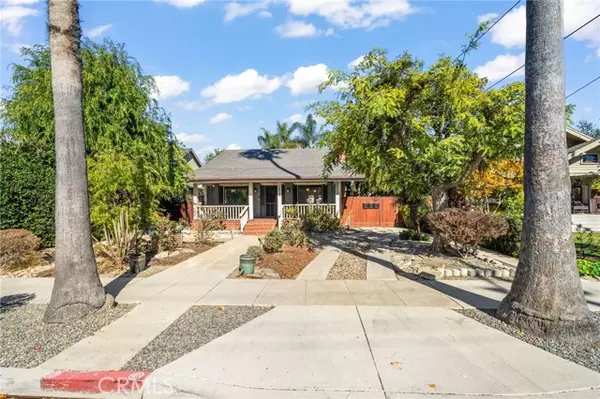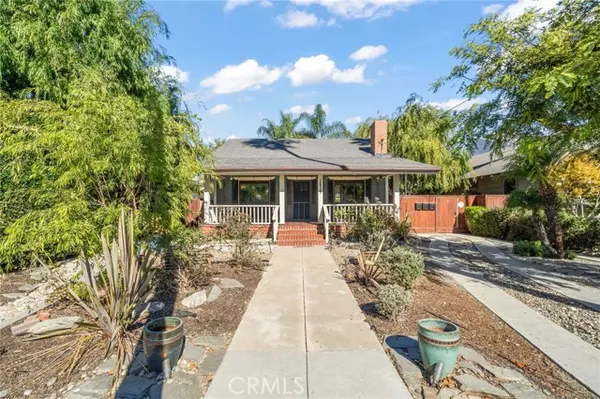2835 E. VIS Long Beach, CA 90803
UPDATED:
12/09/2024 10:47 PM
Key Details
Property Type Single Family Home, Other Rentals
Sub Type House for Rent
Listing Status Pending
Purchase Type For Rent
Square Footage 1,692 sqft
MLS Listing ID CROC24231649
Style Craftsman
Bedrooms 4
Full Baths 2
Originating Board California Regional MLS
Year Built 1932
Lot Size 7,503 Sqft
Property Description
Location
State CA
County Los Angeles
Area 2 - Belmont Heights, Alamitos Heights
Rooms
Family Room Other
Dining Room Other
Kitchen Dishwasher, Hood Over Range, Refrigerator
Interior
Fireplaces Type Family Room
Laundry Other, Washer, Dryer
Exterior
Parking Features Other
Pool 31, None
View None
Building
Water District - Public, Water Softener
Architectural Style Craftsman
Others
Tax ID 7257026023
Special Listing Condition Not Applicable

MORTGAGE CALCULATOR
"It's your money, and you're going to be making the payments on your new home (not me). Let's take the time to find the right fit, for you, at your pace! "



