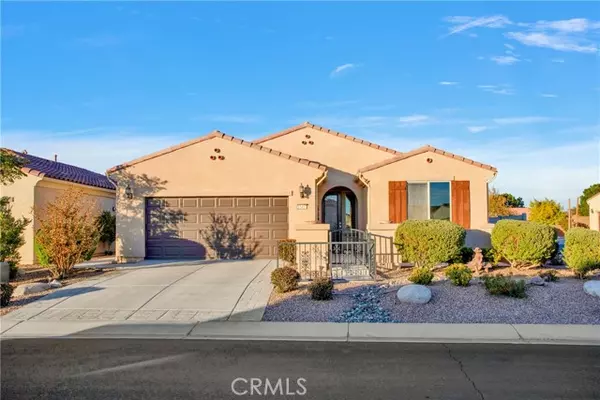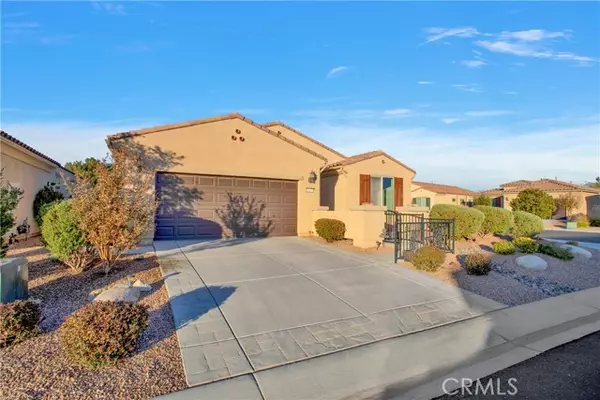11457 Mint ST Apple Valley, CA 92308
UPDATED:
01/17/2025 01:30 AM
Key Details
Property Type Single Family Home
Sub Type Single Family Home
Listing Status Contingent
Purchase Type For Sale
Square Footage 2,041 sqft
Price per Sqft $224
MLS Listing ID CRIG24227045
Bedrooms 3
Full Baths 2
HOA Fees $254/mo
Originating Board California Regional MLS
Year Built 2016
Lot Size 6,607 Sqft
Property Description
Location
State CA
County San Bernardino
Area Appv - Apple Valley
Interior
Heating Central Forced Air
Cooling Central AC
Fireplaces Type None
Laundry In Laundry Room
Exterior
Garage Spaces 2.0
Pool Community Facility
View Golf Course, Hills
Building
Story One Story
Water Private
Others
Tax ID 0399411170000
Special Listing Condition Not Applicable , Accepting Backups

MORTGAGE CALCULATOR
"It's your money, and you're going to be making the payments on your new home (not me). Let's take the time to find the right fit, for you, at your pace! "



