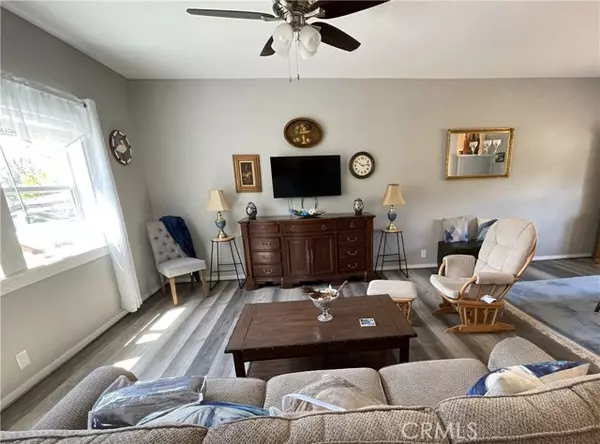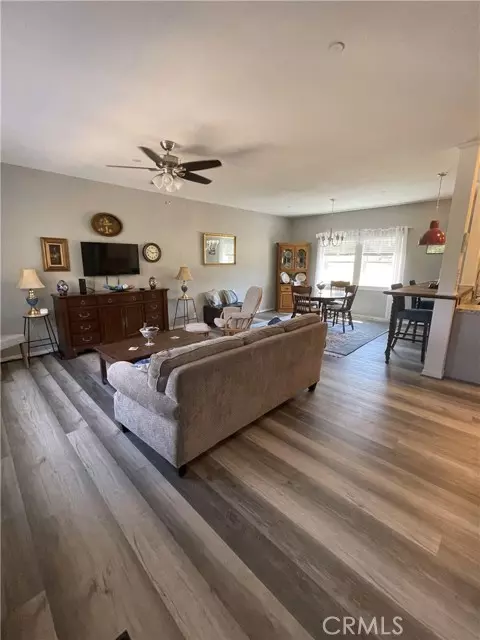10075 El Capitan WAY Kelseyville, CA 95451
UPDATED:
01/15/2025 12:31 AM
Key Details
Property Type Single Family Home
Sub Type Single Family Home
Listing Status Active
Purchase Type For Sale
Square Footage 1,248 sqft
Price per Sqft $300
MLS Listing ID CRLC24233459
Style Contemporary
Bedrooms 2
Full Baths 2
HOA Fees $140/ann
Originating Board California Regional MLS
Year Built 2023
Lot Size 7,841 Sqft
Property Description
Location
State CA
County Lake
Area Lcclr - Kelseyville Riviera
Zoning R1
Rooms
Kitchen Dishwasher, Garbage Disposal, Other, Pantry, Oven Range - Electric, Refrigerator
Interior
Heating Other, Solar, Electric
Cooling Other
Flooring Other
Fireplaces Type None
Laundry In Garage, Washer, Dryer
Exterior
Parking Features Attached Garage, Common Parking - Shared, Garage, Other
Garage Spaces 2.0
Pool None
View Hills, Local/Neighborhood
Roof Type Composition
Building
Lot Description Corners Marked
Story One Story
Sewer Septic Tank / Pump
Water Hot Water, Heater - Electric
Architectural Style Contemporary
Others
Tax ID 043702050000
Special Listing Condition Not Applicable

MORTGAGE CALCULATOR
"It's your money, and you're going to be making the payments on your new home (not me). Let's take the time to find the right fit, for you, at your pace! "



