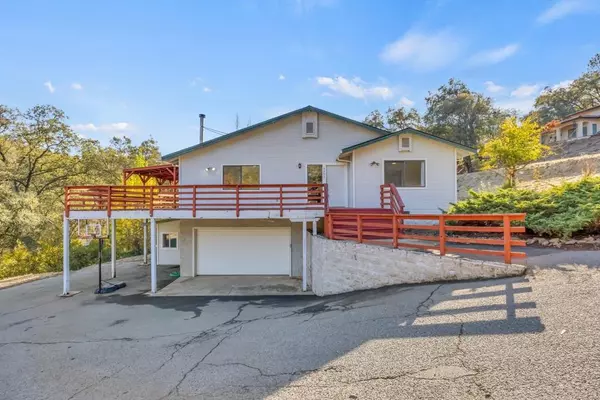4201 Idle Creek DR Shingle Springs, CA 95682
UPDATED:
12/29/2024 09:18 PM
Key Details
Property Type Single Family Home
Sub Type Single Family Residence
Listing Status Pending
Purchase Type For Sale
Square Footage 1,740 sqft
Price per Sqft $336
MLS Listing ID 224125969
Bedrooms 3
Full Baths 2
HOA Y/N No
Originating Board MLS Metrolist
Year Built 1985
Lot Size 1.070 Acres
Acres 1.07
Property Description
Location
State CA
County El Dorado
Area 12603
Direction HWY 50 to Ponderosa, R on French Creek, R on Creekside, R on Idle Creek
Rooms
Living Room Other
Dining Room Dining/Living Combo
Kitchen Quartz Counter
Interior
Heating Central
Cooling Central
Flooring Vinyl
Fireplaces Number 1
Fireplaces Type Wood Burning
Appliance Built-In Electric Range, Dishwasher, Disposal, Microwave
Laundry Inside Room
Exterior
Parking Features Attached, RV Possible
Garage Spaces 3.0
Utilities Available Public
View Woods, Mountains
Roof Type Shingle,Composition
Topography Forest
Private Pool No
Building
Lot Description Other
Story 1
Foundation Slab
Sewer Sewer Connected, Septic Connected, Septic Pump, Septic System
Water Public
Schools
Elementary Schools Buckeye Union
Middle Schools Buckeye Union
High Schools El Dorado Union High
School District El Dorado
Others
Senior Community No
Tax ID 090-440-003-000
Special Listing Condition Offer As Is

MORTGAGE CALCULATOR
"It's your money, and you're going to be making the payments on your new home (not me). Let's take the time to find the right fit, for you, at your pace! "



