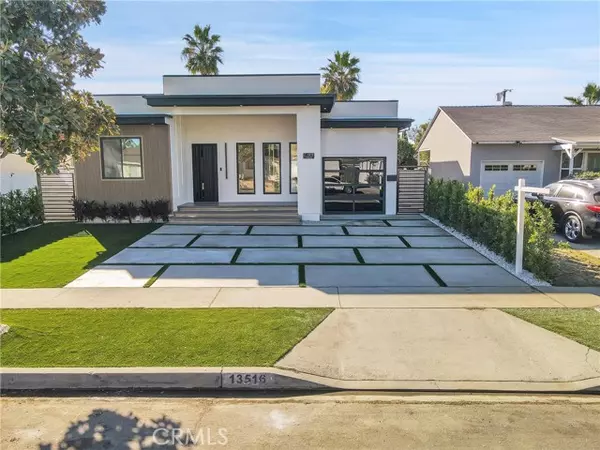13516 Hamlin ST Valley Glen, CA 91401
UPDATED:
01/13/2025 01:45 PM
Key Details
Property Type Single Family Home
Sub Type Single Family Home
Listing Status Active
Purchase Type For Sale
Square Footage 2,052 sqft
Price per Sqft $823
MLS Listing ID CRBB24231660
Bedrooms 3
Full Baths 2
Half Baths 1
Originating Board California Regional MLS
Year Built 1951
Lot Size 6,599 Sqft
Property Description
Location
State CA
County Los Angeles
Area Vn - Van Nuys
Zoning LAR1
Rooms
Kitchen Dishwasher, Oven Range - Gas, Refrigerator
Interior
Heating Central Forced Air
Cooling Central AC
Fireplaces Type Living Room
Laundry Other
Exterior
Parking Features Garage
Garage Spaces 1.0
Pool None
View Local/Neighborhood
Building
Story One Story
Water District - Public
Others
Tax ID 2329006017
Special Listing Condition Not Applicable

MORTGAGE CALCULATOR
"It's your money, and you're going to be making the payments on your new home (not me). Let's take the time to find the right fit, for you, at your pace! "



