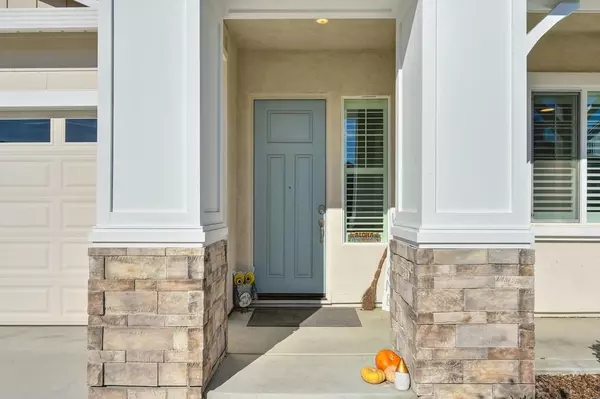4822 White Pine CT Folsom, CA 95630
UPDATED:
01/07/2025 11:07 PM
Key Details
Property Type Single Family Home
Sub Type Single Family Residence
Listing Status Pending
Purchase Type For Sale
Square Footage 2,911 sqft
Price per Sqft $429
Subdivision White Rock Springs Ranch
MLS Listing ID 224124949
Bedrooms 4
Full Baths 3
HOA Fees $120/mo
HOA Y/N Yes
Originating Board MLS Metrolist
Year Built 2022
Lot Size 10,842 Sqft
Acres 0.2489
Property Description
Location
State CA
County Sacramento
Area 10630
Direction Highway 50 to East Bidwell Exit. Go South. Take left on Savannah Parkway. Left on Grand Prairie. Right on Sycamore Creek Pkwy. Left on Black Walnut. Right on Crape Myrtle Ct. Right on White Pine Court. House is first house on your right.
Rooms
Family Room Great Room
Master Bedroom 0x0
Bedroom 2 0x0
Bedroom 3 0x0
Bedroom 4 0x0
Living Room 0x0 Other
Dining Room 0x0 Formal Room
Kitchen 0x0 Breakfast Room, Pantry Closet, Quartz Counter, Island w/Sink, Kitchen/Family Combo
Family Room 0x0
Interior
Heating Central, Gas, MultiZone, Natural Gas
Cooling Central, MultiZone
Flooring Carpet, Laminate, Tile
Fireplaces Number 2
Fireplaces Type Stone, Family Room, Gas Log, Other
Appliance Dishwasher, Disposal, Microwave, Double Oven, Plumbed For Ice Maker, Tankless Water Heater
Laundry Cabinets, Electric, Gas Hook-Up, Inside Room
Exterior
Exterior Feature Fireplace, Dog Run
Parking Features Garage Door Opener, Garage Facing Front
Garage Spaces 3.0
Fence Back Yard, Fenced, Wood
Pool Built-In, Pool Sweep, Salt Water, Gunite Construction, Heat None
Utilities Available Public, Solar, Electric, Underground Utilities, Internet Available, Natural Gas Connected
Amenities Available None
Roof Type Tile
Topography Level,Upslope
Porch Enclosed Patio
Private Pool Yes
Building
Lot Description Auto Sprinkler F&R, Court, Curb(s)/Gutter(s), Shape Regular, Street Lights, Landscape Back, Landscape Front
Story 1
Foundation Concrete, Slab
Builder Name JMC
Sewer Public Sewer
Water Public
Architectural Style Ranch, Craftsman
Level or Stories One
Schools
Elementary Schools Folsom-Cordova
Middle Schools Folsom-Cordova
High Schools Folsom-Cordova
School District Sacramento
Others
Senior Community No
Tax ID 072-3720-053-0000
Special Listing Condition None

MORTGAGE CALCULATOR
"It's your money, and you're going to be making the payments on your new home (not me). Let's take the time to find the right fit, for you, at your pace! "



