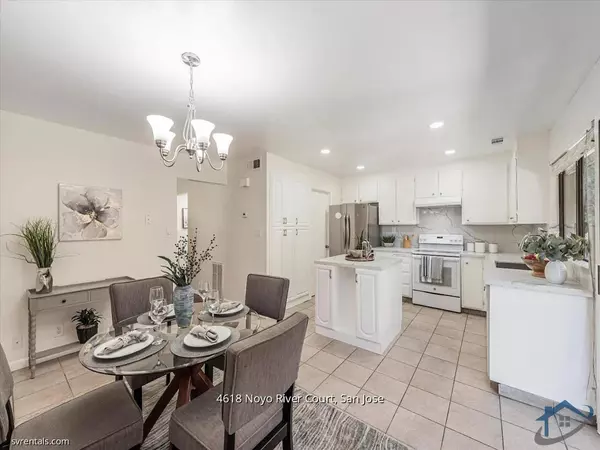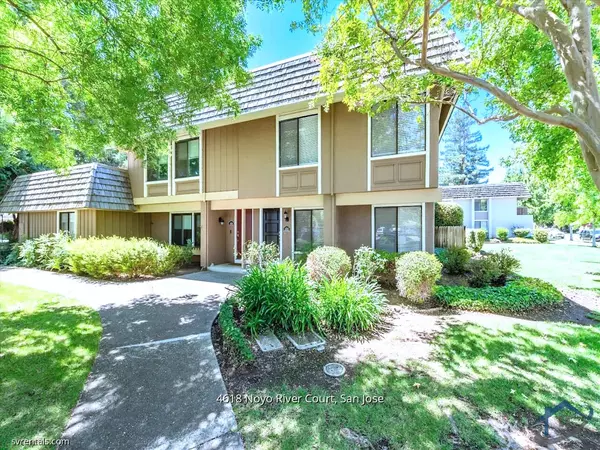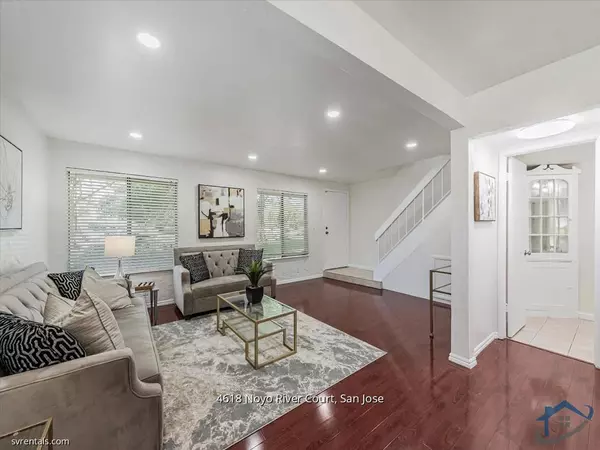4618 Noyo River CT San Jose, CA 95136
UPDATED:
01/13/2025 03:00 PM
Key Details
Property Type Townhouse
Sub Type Townhouse for Rent
Listing Status Active
Purchase Type For Rent
Square Footage 1,760 sqft
MLS Listing ID ML81986701
Bedrooms 4
Full Baths 2
Half Baths 1
HOA Y/N 1
Year Built 1977
Property Description
Location
State CA
County Santa Clara
Area Blossom Valley
Building/Complex Name Tanglewood
Rooms
Family Room Kitchen / Family Room Combo
Other Rooms Laundry Room
Dining Room Dining Area
Kitchen Cooktop - Electric, Dishwasher, Freezer, Oven - Electric, Refrigerator
Interior
Heating Central Forced Air
Cooling Central AC
Flooring Carpet, Hardwood, Tile
Inclusions Other
Laundry Washer / Dryer
Exterior
Exterior Feature Back Yard, Balcony / Patio, Low Maintenance
Parking Features Attached Garage
Garage Spaces 2.0
Community Features Club House, Community Pool
Building
Story 2
Level or Stories 2
Others
Tax ID 458-26-025

MORTGAGE CALCULATOR
"It's your money, and you're going to be making the payments on your new home (not me). Let's take the time to find the right fit, for you, at your pace! "



