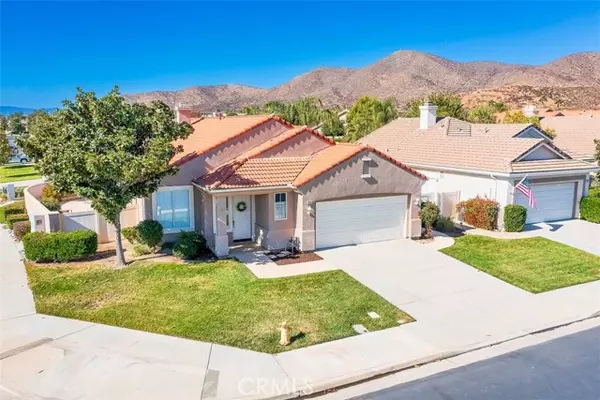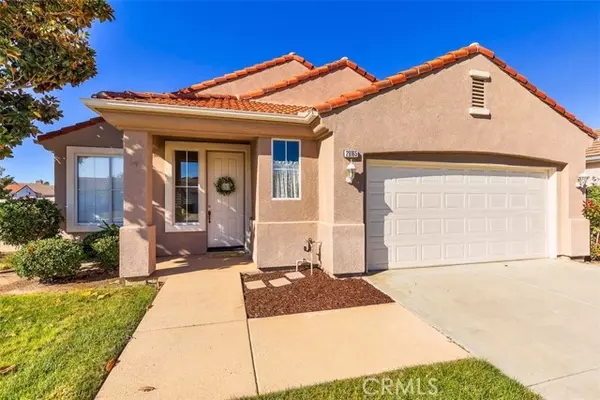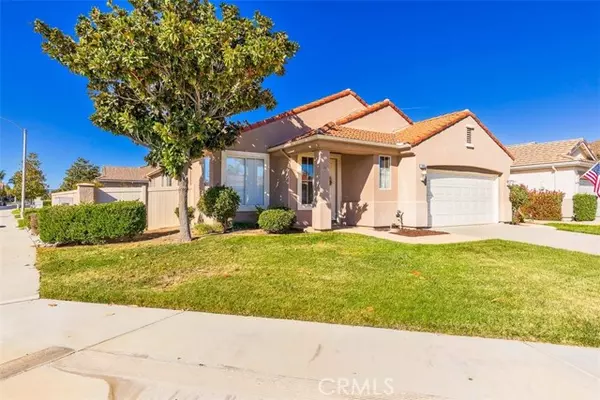29165 Paradise Canyon DR Menifee, CA 92584
UPDATED:
01/17/2025 06:49 PM
Key Details
Property Type Single Family Home
Sub Type Single Family Home
Listing Status Active
Purchase Type For Sale
Square Footage 1,780 sqft
Price per Sqft $301
MLS Listing ID CRSW24232657
Style Mediterranean
Bedrooms 3
Full Baths 2
HOA Fees $310/mo
Originating Board California Regional MLS
Year Built 1999
Lot Size 7,405 Sqft
Property Description
Location
State CA
County Riverside
Area Srcar - Southwest Riverside County
Zoning SP ZONE
Rooms
Family Room Other
Dining Room Breakfast Bar, In Kitchen, Dining Area in Living Room
Kitchen Dishwasher, Garbage Disposal, Microwave, Other, Pantry, Oven Range - Gas, Refrigerator, Oven - Gas
Interior
Heating Forced Air, Gas, Central Forced Air
Cooling Central AC
Flooring Laminate
Fireplaces Type Family Room, Gas Burning, Wood Burning
Laundry Gas Hookup, In Laundry Room, 30, Other, 38
Exterior
Parking Features Garage
Garage Spaces 2.0
Fence Other, 22
Pool Pool - Heated, Pool - In Ground, 21, Community Facility, Spa - Community Facility
View None
Roof Type Tile
Building
Story One Story
Foundation Concrete Slab
Water Other, Heater - Gas, District - Public
Architectural Style Mediterranean
Others
Tax ID 340200039

MORTGAGE CALCULATOR
"It's your money, and you're going to be making the payments on your new home (not me). Let's take the time to find the right fit, for you, at your pace! "



