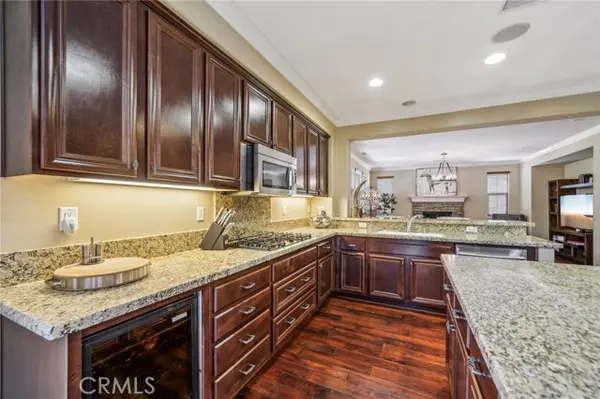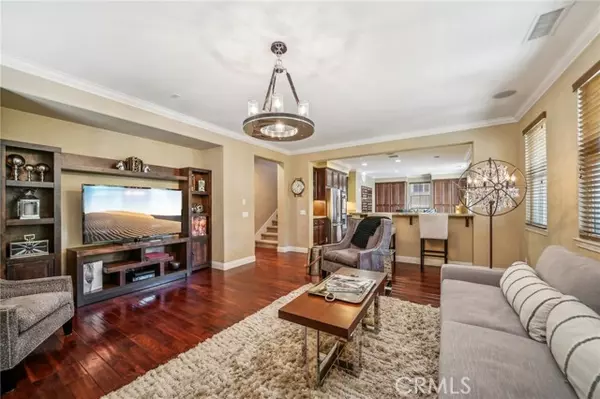45931 Hunter Lodge LN Temecula, CA 92592
UPDATED:
12/30/2024 04:18 PM
Key Details
Property Type Single Family Home
Sub Type Single Family Home
Listing Status Pending
Purchase Type For Sale
Square Footage 2,426 sqft
Price per Sqft $337
MLS Listing ID CRSW24234092
Bedrooms 3
Full Baths 2
Half Baths 1
HOA Fees $50/mo
Originating Board California Regional MLS
Year Built 2010
Lot Size 5,663 Sqft
Property Description
Location
State CA
County Riverside
Area Srcar - Southwest Riverside County
Rooms
Family Room Other
Dining Room Breakfast Bar, Formal Dining Room, In Kitchen
Kitchen Dishwasher, Garbage Disposal, Microwave, Other, Oven - Double, Oven - Self Cleaning, Pantry, Oven Range - Gas, Oven Range - Built-In, Refrigerator, Oven - Gas
Interior
Heating Gas, Central Forced Air, Fireplace
Cooling Central AC, Central Forced Air - Gas
Flooring Laminate
Fireplaces Type Family Room, Gas Burning, Other Location, Outside
Laundry In Laundry Room, 30, Other, Washer, Upper Floor, Dryer
Exterior
Parking Features Garage
Garage Spaces 3.0
Fence 2
Pool Community Facility, Spa - Community Facility
Utilities Available Telephone - Not On Site
View Hills, Local/Neighborhood, 30
Roof Type Tile
Building
Lot Description Grade - Level
Water Other, Hot Water, Heater - Gas, District - Public, Water Purifier - Owned
Others
Tax ID 962481002
Special Listing Condition Not Applicable

MORTGAGE CALCULATOR
"It's your money, and you're going to be making the payments on your new home (not me). Let's take the time to find the right fit, for you, at your pace! "



