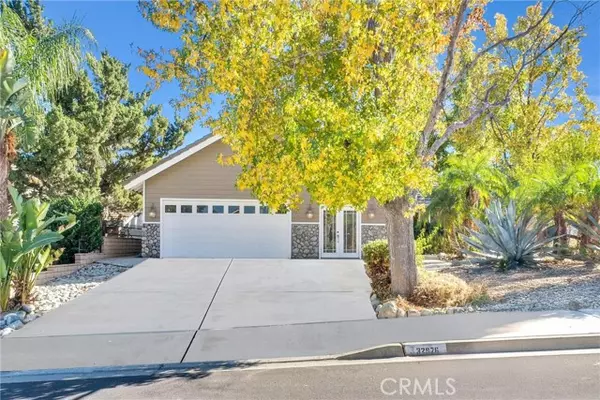32976 Serena WAY Lake Elsinore, CA 92530
UPDATED:
01/16/2025 12:19 AM
Key Details
Property Type Single Family Home
Sub Type Single Family Home
Listing Status Active
Purchase Type For Sale
Square Footage 2,512 sqft
Price per Sqft $246
MLS Listing ID CROC24234307
Style Traditional,Cape Cod
Bedrooms 3
Full Baths 2
Half Baths 1
HOA Fees $320/ann
Originating Board California Regional MLS
Year Built 1987
Lot Size 6,534 Sqft
Property Description
Location
State CA
County Riverside
Area Srcar - Southwest Riverside County
Rooms
Kitchen Dishwasher, Pantry, Oven Range - Electric
Interior
Heating Forced Air, Gas, Central Forced Air
Cooling Central AC
Flooring Laminate
Fireplaces Type None
Laundry In Garage
Exterior
Parking Features Attached Garage, Garage, Other
Garage Spaces 3.0
Fence Wood, 22
Pool 31, None
Utilities Available Electricity - On Site, Telephone - Not On Site
View Hills, Lake
Roof Type Concrete
Building
Foundation Concrete Slab
Water District - Public
Architectural Style Traditional, Cape Cod
Others
Tax ID 381041010
Special Listing Condition Not Applicable

MORTGAGE CALCULATOR
"It's your money, and you're going to be making the payments on your new home (not me). Let's take the time to find the right fit, for you, at your pace! "



