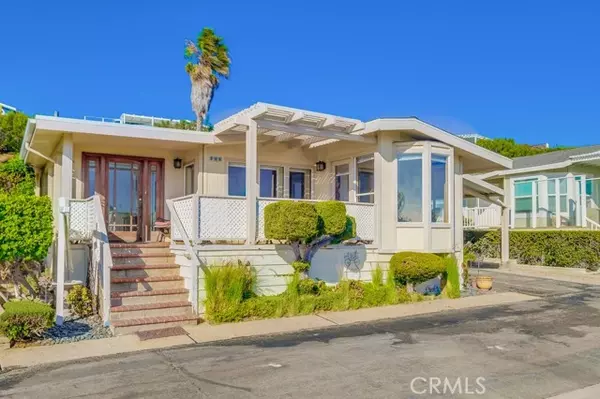2275 W 25th 166 San Pedro, CA 90732
UPDATED:
01/27/2025 01:43 PM
Key Details
Property Type Multi-Family, Mobile Home
Sub Type Triple Wide Mobile Home
Listing Status Active
Purchase Type For Sale
Square Footage 2,350 sqft
Price per Sqft $254
MLS Listing ID CRSB24227703
Bedrooms 2
Full Baths 2
Originating Board California Regional MLS
Year Built 1979
Property Description
Location
State CA
County Los Angeles
Area 179 - South Shores
Rooms
Family Room Separate Family Room, Other
Kitchen Dishwasher, Microwave, Oven Range - Gas, Refrigerator, Oven - Gas
Interior
Heating Forced Air, Fireplace
Cooling None
Flooring Laminate
Laundry In Laundry Room, 30, Other, Dryer
Exterior
Exterior Feature Other Skirt
Parking Features Workshop in Garage, Carport , Covered Parking, Other
Garage Spaces 4.0
Pool Pool - Heated, Pool - In Ground, 21, Community Facility
Utilities Available Electricity - On Site, Telephone - Not On Site
View Greenbelt, Local/Neighborhood, Ocean, Other, Panoramic, 30, Water, Forest / Woods
Building
Lot Description Trees, Private / Secluded
Story One Story
Foundation Post and Pier
Water District - Public
Others
Tax ID 7563006018

MORTGAGE CALCULATOR
"It's your money, and you're going to be making the payments on your new home (not me). Let's take the time to find the right fit, for you, at your pace! "



