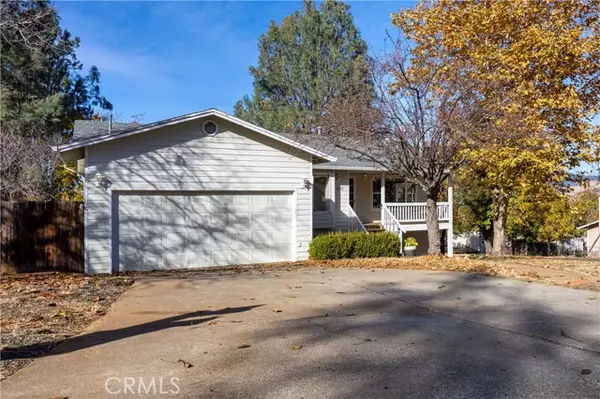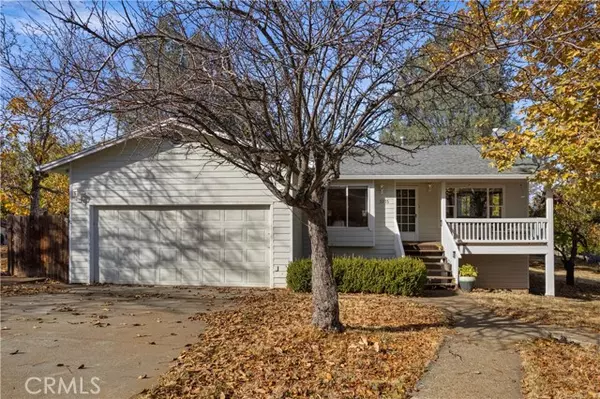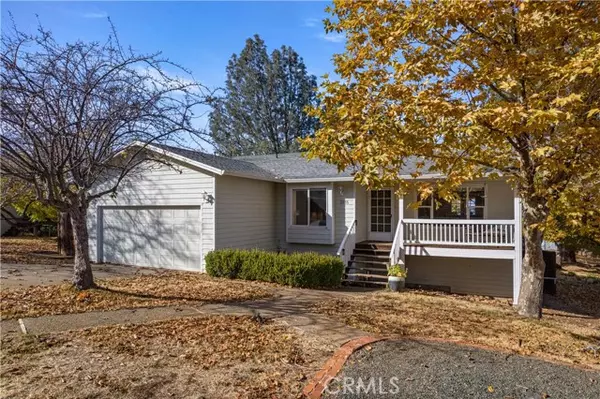3235 Marina View DR Kelseyville, CA 95451
UPDATED:
11/21/2024 04:38 AM
Key Details
Property Type Single Family Home
Sub Type Single Family Home
Listing Status Active
Purchase Type For Sale
Square Footage 1,375 sqft
Price per Sqft $261
MLS Listing ID CRLC24227925
Bedrooms 3
Full Baths 2
HOA Fees $415/ann
Originating Board California Regional MLS
Year Built 1996
Lot Size 6,098 Sqft
Property Description
Location
State CA
County Lake
Area Lcrh - Riviera Heights
Zoning R1
Rooms
Kitchen Pantry
Interior
Heating Multi Type, Fireplace
Cooling None
Fireplaces Type Living Room, Other
Laundry In Laundry Room, Other, Washer, Dryer
Exterior
Parking Features RV Possible, Garage, Other
Garage Spaces 2.0
Fence Other, Wood
Pool 31, Community Facility
View Lake, Local/Neighborhood, Other, Forest / Woods
Roof Type Composition
Building
Story One Story
Sewer Septic Tank / Pump
Water District - Public
Others
Tax ID 045173110000
Special Listing Condition Not Applicable

MORTGAGE CALCULATOR
"It's your money, and you're going to be making the payments on your new home (not me). Let's take the time to find the right fit, for you, at your pace! "



