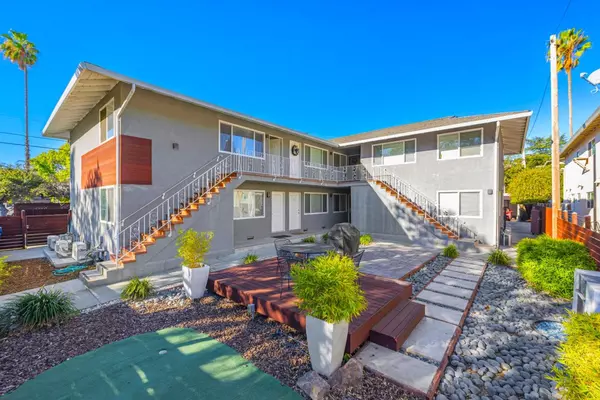209 Milbrae LN Los Gatos, CA 95032
UPDATED:
12/13/2024 11:53 PM
Key Details
Property Type Commercial
Sub Type Five or More Units
Listing Status Active
Purchase Type For Sale
Square Footage 5,750 sqft
Price per Sqft $747
MLS Listing ID ML81986907
Bedrooms 3
Full Baths 2
Year Built 1958
Lot Size 0.277 Acres
Property Description
Location
State CA
County Santa Clara
Area Los Gatos/Monte Sereno
Zoning RM520
Rooms
Kitchen Countertop - Granite, Dual Fuel
Interior
Heating Central Forced Air
Cooling Central AC, Other
Flooring Vinyl / Linoleum
Laundry Washer / Dryer
Exterior
Parking Features Carport , Common Parking Area
Utilities Available Individual Electric Meters, Individual Gas Meters
Roof Type Flat / Low Pitch
Building
Foundation Concrete Perimeter and Slab
Sewer Sewer in Street
Water Water On Site
Others
Restrictions None
Tax ID 529-08-034
Miscellaneous Other
Security Features None
Special Listing Condition Not Applicable

MORTGAGE CALCULATOR
"It's your money, and you're going to be making the payments on your new home (not me). Let's take the time to find the right fit, for you, at your pace! "



