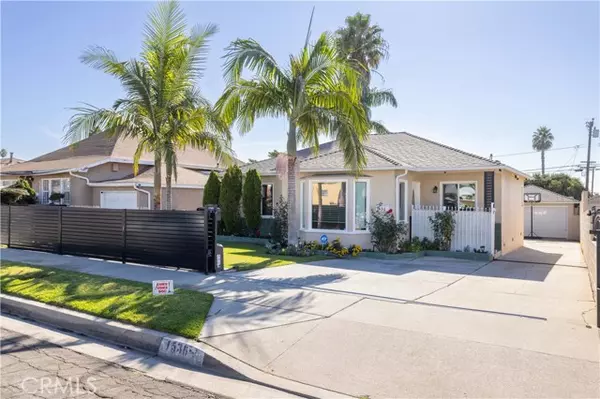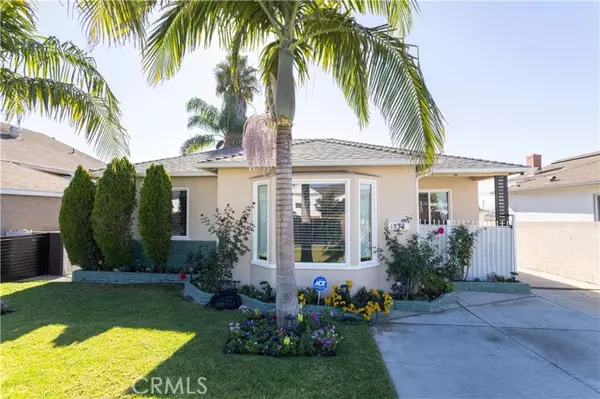1536 W 125th ST Los Angeles, CA 90047
UPDATED:
01/08/2025 07:53 PM
Key Details
Property Type Single Family Home
Sub Type Single Family Home
Listing Status Active
Purchase Type For Sale
Square Footage 1,780 sqft
Price per Sqft $477
MLS Listing ID CRSR24236507
Bedrooms 4
Full Baths 3
Originating Board California Regional MLS
Year Built 1955
Lot Size 7,004 Sqft
Property Description
Location
State CA
County Los Angeles
Area C36 - Metropolitan Southwest
Zoning LCA1YY
Rooms
Dining Room Breakfast Bar
Kitchen Microwave, Refrigerator, Oven - Gas
Interior
Heating Central Forced Air
Cooling Central AC
Flooring Laminate
Fireplaces Type None
Laundry Gas Hookup, Other
Exterior
Parking Features Garage
Garage Spaces 2.0
Fence 2
Pool 31, None
View None
Roof Type Shingle
Building
Story One Story
Water District - Public
Others
Tax ID 6090011005
Special Listing Condition Not Applicable

MORTGAGE CALCULATOR
"It's your money, and you're going to be making the payments on your new home (not me). Let's take the time to find the right fit, for you, at your pace! "



