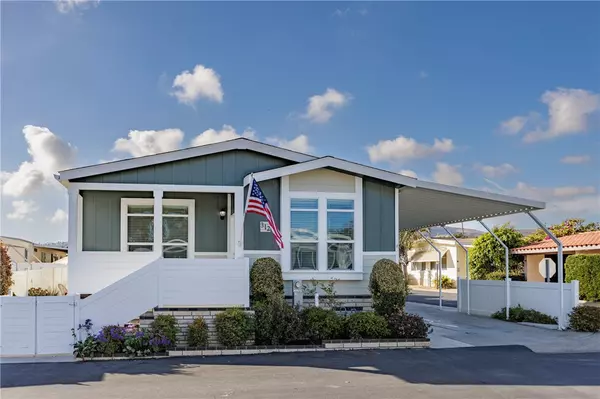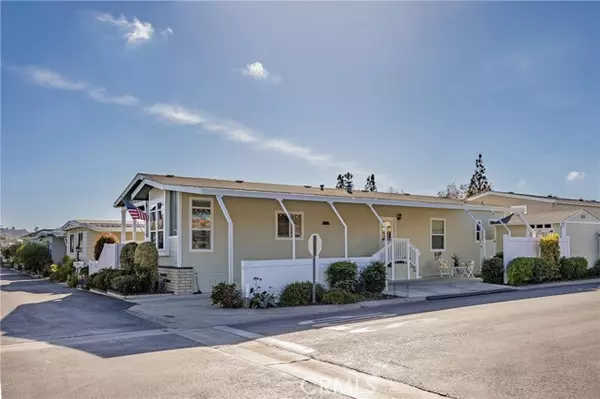32302 Alipaz ST 312 San Juan Capistrano, CA 92675
UPDATED:
01/15/2025 11:00 PM
Key Details
Property Type Mobile Home
Listing Status Active
Purchase Type For Sale
Square Footage 1,600 sqft
Price per Sqft $437
MLS Listing ID CROC24186192
Bedrooms 3
Full Baths 2
Originating Board California Regional MLS
Year Built 2017
Property Description
Location
State CA
County Orange
Area Do - Del Obispo
Rooms
Kitchen Dishwasher, Garbage Disposal, Microwave, Other, Pantry, Oven Range - Gas, Refrigerator
Interior
Heating Central Forced Air
Cooling Central AC, Central Forced Air - Gas
Laundry Gas Hookup, In Laundry Room, 30, Other, Washer, Dryer
Exterior
Parking Features Carport
Garage Spaces 2.0
Pool Pool - Heated, Pool - In Ground, 21, Pool - Fenced, Community Facility
View Hills
Roof Type Composition
Building
Foundation Post and Pier
Water District - Public
Others
Tax ID 89102946
Special Listing Condition Not Applicable

MORTGAGE CALCULATOR
"It's your money, and you're going to be making the payments on your new home (not me). Let's take the time to find the right fit, for you, at your pace! "



