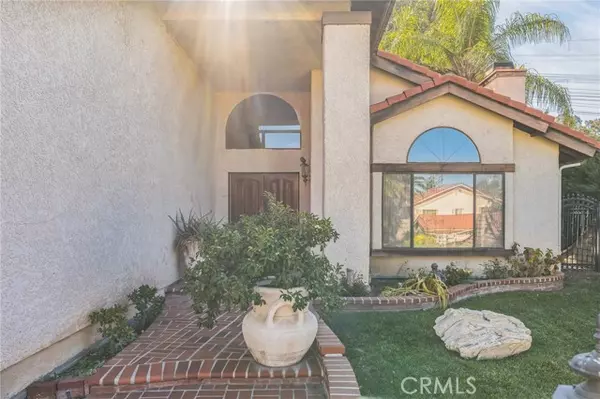21124 Mill Ridge DR Saugus, CA 91350
UPDATED:
01/15/2025 06:51 PM
Key Details
Property Type Single Family Home
Sub Type Single Family Home
Listing Status Contingent
Purchase Type For Sale
Square Footage 2,354 sqft
Price per Sqft $371
MLS Listing ID CRRS24237019
Bedrooms 4
Full Baths 3
HOA Fees $110/mo
Originating Board California Regional MLS
Year Built 1987
Lot Size 0.324 Acres
Property Description
Location
State CA
County Los Angeles
Area Bouq - Bouquet Canyon
Zoning SCUR2
Rooms
Family Room Separate Family Room, Other
Dining Room Breakfast Bar, Formal Dining Room, Other
Kitchen Dishwasher, Oven Range - Gas, Oven - Gas
Interior
Heating Central Forced Air
Cooling Central AC
Fireplaces Type Family Room, Living Room
Laundry In Laundry Room, Other, 38
Exterior
Parking Features Attached Garage, Garage
Garage Spaces 3.0
Fence 22
Pool Pool - Heated, 21, None, Spa - Private
View Local/Neighborhood
Roof Type Tile
Building
Lot Description Corners Marked
Story One Story
Water District - Public, Water Softener
Others
Tax ID 2849022016
Special Listing Condition Not Applicable , Accepting Backups

MORTGAGE CALCULATOR
"It's your money, and you're going to be making the payments on your new home (not me). Let's take the time to find the right fit, for you, at your pace! "



