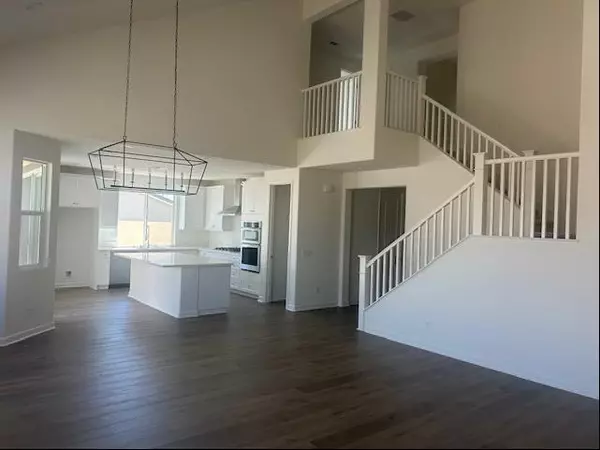18436 Park Mountain Drive Riverside, CA 92508
UPDATED:
01/02/2025 09:43 PM
Key Details
Property Type Single Family Home
Sub Type Single Family Residence
Listing Status Active
Purchase Type For Sale
Square Footage 2,844 sqft
Price per Sqft $312
Subdivision Bridle Ridge
MLS Listing ID 224128369
Bedrooms 4
Full Baths 3
HOA Fees $133/mo
HOA Y/N Yes
Originating Board MLS Metrolist
Lot Size 10,530 Sqft
Acres 0.2417
Property Description
Location
State CA
County Riverside
Area Riverside County
Direction Off Van Buren, South on Woods or Dauchy. From Cajalco, North on Woods, West on Luren. 4 blocks from King High School.
Rooms
Family Room Cathedral/Vaulted, Great Room
Master Bathroom Double Sinks, Tub, Walk-In Closet, Window
Master Bedroom 0x0 Ground Floor, Walk-In Closet
Bedroom 2 0x0
Bedroom 3 0x0
Bedroom 4 0x0
Living Room 0x0 Cathedral/Vaulted, Great Room
Dining Room 0x0 Breakfast Nook, Dining Bar
Kitchen 0x0 Pantry Cabinet, Pantry Closet, Quartz Counter, Island
Family Room 0x0
Interior
Heating Central
Cooling Central, Whole House Fan
Flooring Carpet, Simulated Wood
Equipment Attic Fan(s)
Window Features Caulked/Sealed,Dual Pane Full,Low E Glass Full,Window Screens
Appliance Gas Cook Top, Gas Plumbed, Gas Water Heater, Hood Over Range, Dishwasher, Disposal, Microwave, Plumbed For Ice Maker, Tankless Water Heater
Laundry Gas Hook-Up, Inside Room
Exterior
Exterior Feature Covered Courtyard
Parking Features Attached, Garage Door Opener, Garage Facing Front
Garage Spaces 3.0
Fence Back Yard, Vinyl
Utilities Available Public, Solar
Amenities Available Other
View Hills
Roof Type Spanish Tile,Tile
Street Surface Asphalt,Paved
Porch Covered Patio
Private Pool No
Building
Lot Description Auto Sprinkler Front, Curb(s)/Gutter(s), Landscape Front
Story 1
Foundation Concrete, Slab
Builder Name MHP Builders
Sewer In & Connected
Water Water District, Public
Architectural Style Spanish
Level or Stories Two
Schools
Elementary Schools Other
Middle Schools Other
High Schools Other
School District Other
Others
HOA Fee Include MaintenanceGrounds
Senior Community No
Tax ID 266-741-015
Special Listing Condition None
Pets Allowed Yes

MORTGAGE CALCULATOR
"It's your money, and you're going to be making the payments on your new home (not me). Let's take the time to find the right fit, for you, at your pace! "



