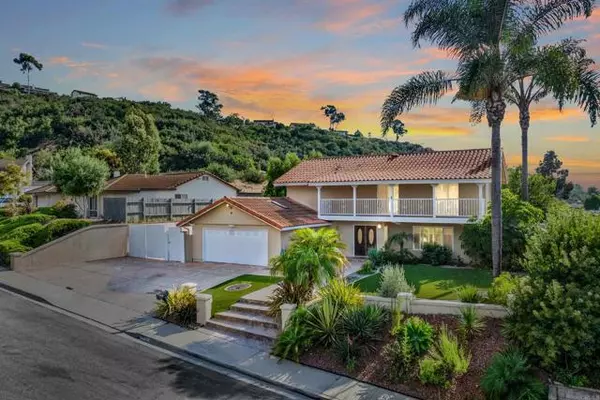308 Maverick PL Bonita, CA 91902
UPDATED:
02/17/2025 09:02 PM
Key Details
Property Type Single Family Home
Sub Type Single Family Home
Listing Status Active
Purchase Type For Sale
Square Footage 2,434 sqft
Price per Sqft $575
MLS Listing ID CRPTP2407198
Bedrooms 5
Full Baths 3
Half Baths 1
Originating Board California Regional MLS
Year Built 1976
Lot Size 7,900 Sqft
Property Sub-Type Single Family Home
Property Description
Location
State CA
County San Diego
Area 91902 - Bonita
Zoning R-1:SINGLE FAM-RES
Rooms
Family Room Separate Family Room, Other
Kitchen Pantry
Interior
Cooling None
Fireplaces Type Gas Burning
Laundry In Garage
Exterior
Garage Spaces 2.0
Pool Pool - In Ground, Other
View Hills, Local/Neighborhood
Roof Type Tile
Building
Lot Description Corners Marked, Grade - Level
Others
Tax ID 5932711400
Special Listing Condition Not Applicable
Virtual Tour https://tours.wowmediaservices.com/s/idx/240108

MORTGAGE CALCULATOR
"It's your money, and you're going to be making the payments on your new home (not me). Let's take the time to find the right fit, for you, at your pace! "



