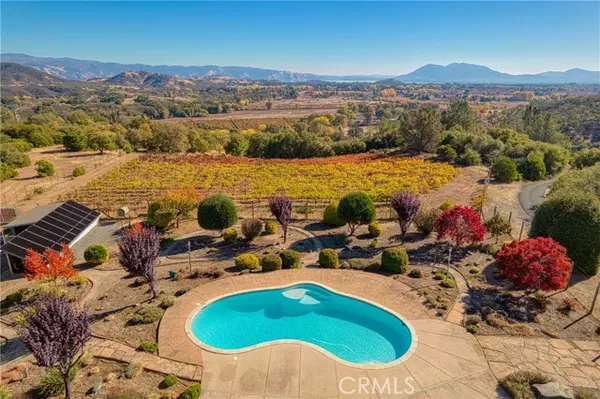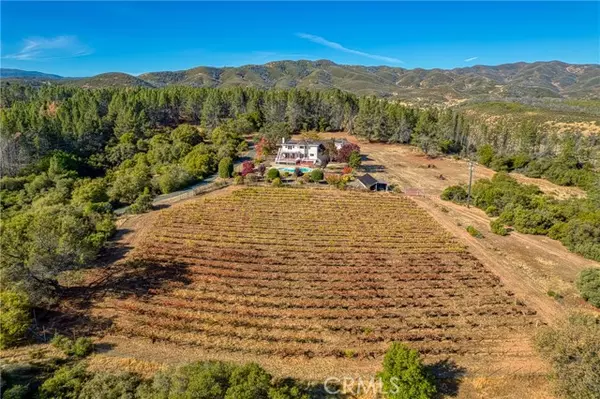4237 Hendricks RD Lakeport, CA 95453
UPDATED:
02/25/2025 05:48 PM
Key Details
Property Type Single Family Home
Sub Type Single Family Home
Listing Status Active
Purchase Type For Sale
Square Footage 3,712 sqft
Price per Sqft $269
MLS Listing ID CRLC24231157
Style Custom
Bedrooms 3
Full Baths 3
Originating Board California Regional MLS
Year Built 1997
Lot Size 38 Sqft
Property Sub-Type Single Family Home
Property Description
Location
State CA
County Lake
Area Lcsv - Scotts Valley
Zoning RL
Rooms
Dining Room Other
Kitchen Dishwasher, Other, Oven - Self Cleaning, Pantry, Refrigerator
Interior
Heating Central Forced Air
Cooling Central AC
Flooring Laminate
Fireplaces Type Family Room, Wood Burning
Laundry In Laundry Room, Other
Exterior
Parking Features Attached Garage, Garage, Gate / Door Opener, Other
Garage Spaces 3.0
Pool Pool - Gunite, Pool - In Ground, 2, Pool - Yes, Spa - Private
Utilities Available Telephone - Not On Site, Propane On Site
View Hills, Lake, Panoramic, Pasture, Valley, Water, Forest / Woods, Orchard, Vineyard, Garden / Greenbelt
Roof Type Composition
Building
Lot Description Grade - Sloped Up , Grade - Gently Sloped, Agricultural Use, Private / Secluded
Foundation Concrete Perimeter
Sewer Septic Tank / Pump
Water Well, Hot Water
Architectural Style Custom
Others
Tax ID 005006240000
Special Listing Condition Not Applicable

MORTGAGE CALCULATOR
"It's your money, and you're going to be making the payments on your new home (not me). Let's take the time to find the right fit, for you, at your pace! "



