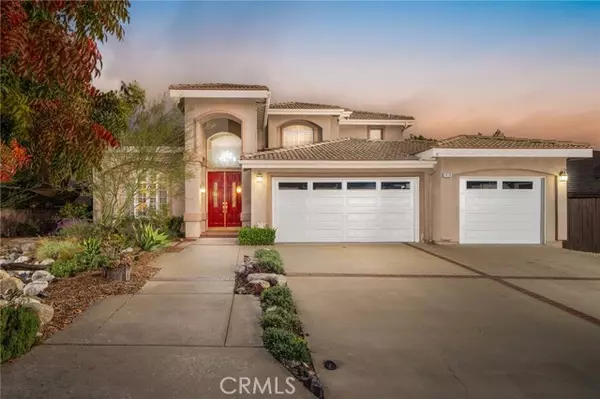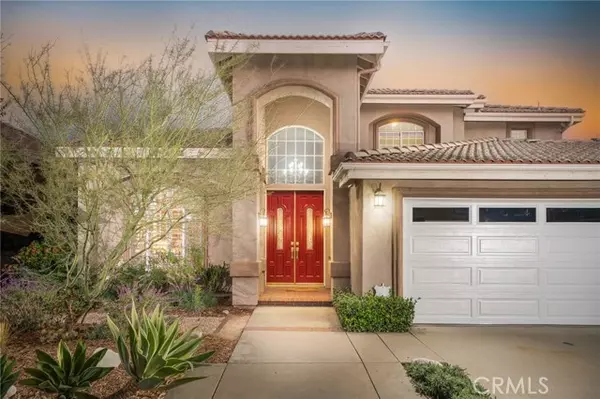1470 N Pinebrook AVE Upland, CA 91786
UPDATED:
01/18/2025 01:06 AM
Key Details
Property Type Single Family Home
Sub Type Single Family Home
Listing Status Contingent
Purchase Type For Sale
Square Footage 3,256 sqft
Price per Sqft $383
MLS Listing ID CRCV24238940
Style Contemporary
Bedrooms 5
Full Baths 4
Originating Board California Regional MLS
Year Built 1999
Lot Size 10,575 Sqft
Property Description
Location
State CA
County San Bernardino
Area 690 - Upland
Rooms
Family Room Other
Dining Room Breakfast Bar, Formal Dining Room, In Kitchen
Kitchen Dishwasher, Garbage Disposal, Microwave, Other
Interior
Heating Central Forced Air
Cooling Central AC
Flooring Laminate
Fireplaces Type Family Room, Primary Bedroom
Laundry In Laundry Room, Other
Exterior
Parking Features Private / Exclusive, Garage, Other
Garage Spaces 3.0
Fence Other, 19, Wood
Pool Pool - In Ground, 21, Pool - Yes, Spa - Private
View Hills
Roof Type Tile
Building
Lot Description Corners Marked
Foundation Concrete Slab
Water District - Public
Architectural Style Contemporary
Others
Tax ID 1006171660000
Special Listing Condition Not Applicable , Accepting Backups

MORTGAGE CALCULATOR
"It's your money, and you're going to be making the payments on your new home (not me). Let's take the time to find the right fit, for you, at your pace! "



