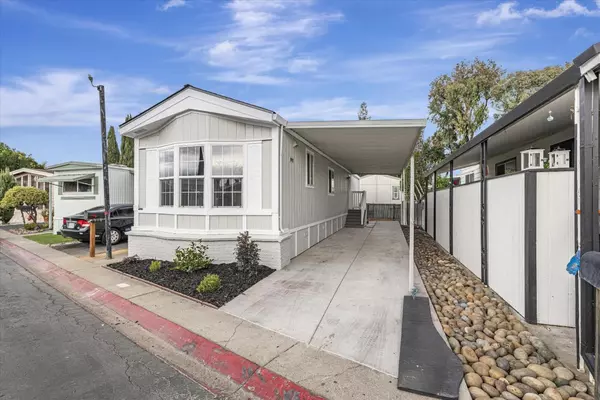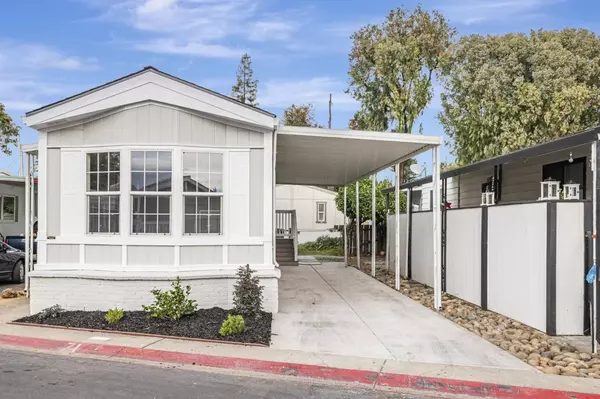510 SADDLEBROOK DR 71 San Jose, CA 95136
UPDATED:
02/12/2025 06:36 PM
Key Details
Property Type Single Family Home, Mobile Home
Sub Type Single Wide Mobile Home
Listing Status Pending
Purchase Type For Sale
Square Footage 747 sqft
Price per Sqft $373
MLS Listing ID ML81987187
Bedrooms 2
Full Baths 1
Originating Board MLSListings, Inc.
Year Built 1995
Property Sub-Type Single Wide Mobile Home
Property Description
Location
State CA
County Santa Clara
Area South San Jose
Rooms
Family Room Kitchen / Family Room Combo
Dining Room Breakfast Bar, Dining Area, Dining Area in Living Room
Kitchen Exhaust Fan, Garbage Disposal, Hood Over Range, Oven Range - Gas, Pantry Cabinet, Refrigerator
Interior
Heating Central Forced Air
Cooling None
Fireplaces Type None
Laundry Hookups Only
Exterior
Parking Features Carport
Utilities Available Individual Electric Meters, Individual Gas Meters, Natural Gas, Public Utilities
Roof Type Composition,Shingle
Building
Sewer Sewer - Public
Water Individual Water Meter, Public
Others
Special Listing Condition Not Applicable

MORTGAGE CALCULATOR
"It's your money, and you're going to be making the payments on your new home (not me). Let's take the time to find the right fit, for you, at your pace! "



