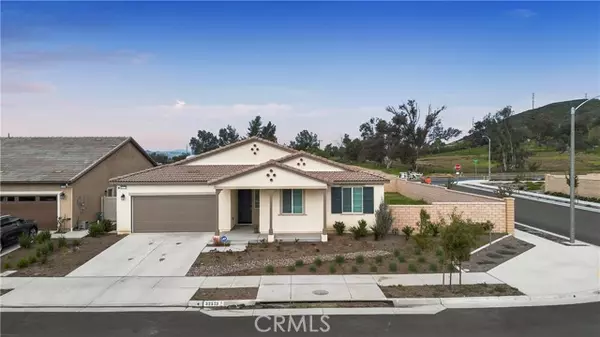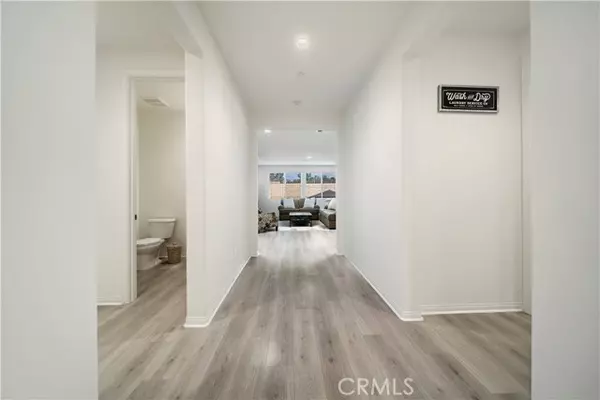32573 Mckiernan LN Menifee, CA 92584
UPDATED:
01/17/2025 07:25 PM
Key Details
Property Type Single Family Home
Sub Type Single Family Home
Listing Status Active
Purchase Type For Sale
Square Footage 2,615 sqft
Price per Sqft $260
MLS Listing ID CRIG24239419
Style Craftsman
Bedrooms 4
Full Baths 2
Half Baths 1
HOA Fees $122/mo
Originating Board California Regional MLS
Year Built 2022
Lot Size 8,712 Sqft
Property Description
Location
State CA
County Riverside
Area Srcar - Southwest Riverside County
Rooms
Dining Room In Kitchen, Breakfast Nook
Kitchen Dishwasher, Microwave, Other, Oven - Double, Pantry
Interior
Heating Central Forced Air
Cooling Central AC
Fireplaces Type Family Room
Laundry In Laundry Room, 30, Other, 38
Exterior
Parking Features Garage
Garage Spaces 2.0
Fence Other, 2
Pool 31, None
View Hills
Roof Type Tile
Building
Lot Description Grade - Level
Story One Story
Foundation Concrete Slab
Water District - Public
Architectural Style Craftsman
Others
Tax ID 466420037

MORTGAGE CALCULATOR
"It's your money, and you're going to be making the payments on your new home (not me). Let's take the time to find the right fit, for you, at your pace! "



