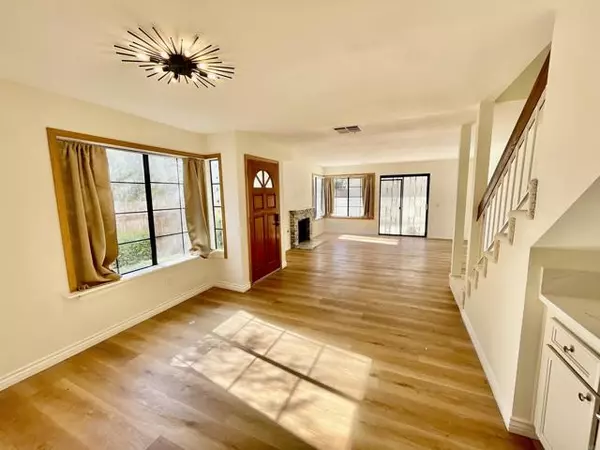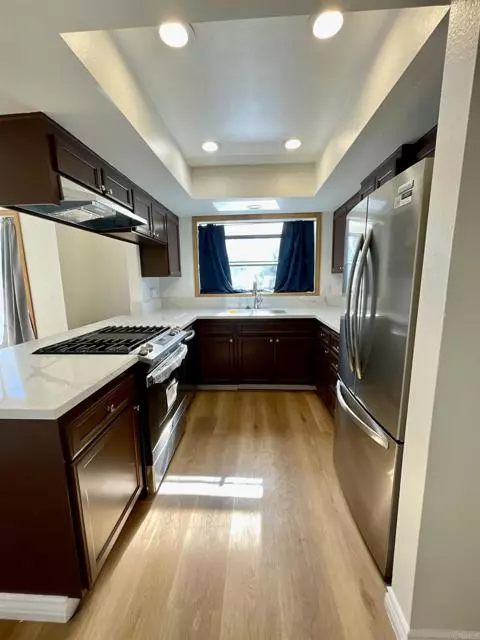129 Espanas GLN Escondido, CA 92026
UPDATED:
12/22/2024 09:30 PM
Key Details
Property Type Condo
Sub Type Condominium
Listing Status Active
Purchase Type For Sale
Square Footage 1,502 sqft
Price per Sqft $398
MLS Listing ID CRNDP2410221
Bedrooms 3
Full Baths 2
Half Baths 1
HOA Fees $300/mo
Originating Board California Regional MLS
Year Built 1985
Lot Size 1,249 Sqft
Property Description
Location
State CA
County San Diego
Area 92026 - Escondido
Zoning R2-12 Light Multiple Resi
Rooms
Family Room Other
Kitchen Other
Interior
Cooling Central AC
Fireplaces Type Family Room, Gas Burning, Living Room, Primary Bedroom, Wood Burning
Laundry In Closet, In Laundry Room, Other, Dryer, 9
Exterior
Parking Features Assigned Spaces, Common Parking - Shared, Private / Exclusive, Garage, Common Parking Area, Gate / Door Opener, Guest / Visitor Parking, Off-Street Parking, Parking Area
Garage Spaces 1.0
Pool Community Facility
View Local/Neighborhood, City Lights
Others
Tax ID 2296301300
Special Listing Condition Not Applicable

MORTGAGE CALCULATOR
"It's your money, and you're going to be making the payments on your new home (not me). Let's take the time to find the right fit, for you, at your pace! "



