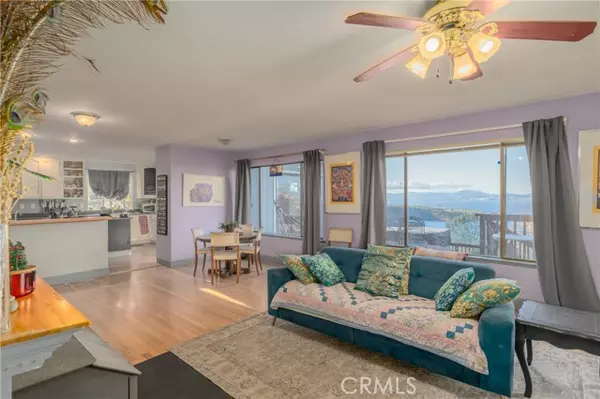3229 Westridge DR Kelseyville, CA 95451
UPDATED:
01/09/2025 04:39 PM
Key Details
Property Type Single Family Home
Sub Type Single Family Home
Listing Status Active
Purchase Type For Sale
Square Footage 3,104 sqft
Price per Sqft $160
MLS Listing ID CRLC24239154
Bedrooms 5
Full Baths 3
Half Baths 1
HOA Fees $435/ann
Originating Board California Regional MLS
Year Built 1980
Lot Size 10,890 Sqft
Property Description
Location
State CA
County Lake
Area Lcrh - Riviera Heights
Zoning R1
Rooms
Dining Room Breakfast Bar, Formal Dining Room
Kitchen Dishwasher, Garbage Disposal, Oven Range - Built-In, Refrigerator, Oven - Electric
Interior
Heating Central Forced Air
Cooling Central AC
Fireplaces Type Living Room
Laundry 30, Washer, Dryer, 9
Exterior
Parking Features Garage, Other
Garage Spaces 2.0
Pool 2, None
Utilities Available Propane On Site
View Hills, Lake
Roof Type Composition
Building
Lot Description Grade - Sloped Down
Sewer Septic Tank / Pump
Water District - Public
Others
Tax ID 045171160000
Special Listing Condition Not Applicable

MORTGAGE CALCULATOR
"It's your money, and you're going to be making the payments on your new home (not me). Let's take the time to find the right fit, for you, at your pace! "



