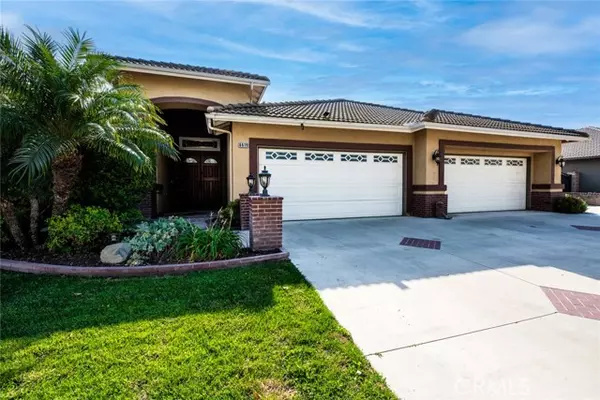6619 Manzano ST Chino, CA 91710
UPDATED:
12/16/2024 04:03 PM
Key Details
Property Type Single Family Home
Sub Type Single Family Home
Listing Status Pending
Purchase Type For Sale
Square Footage 2,960 sqft
Price per Sqft $506
MLS Listing ID CRIV24237342
Style Traditional
Bedrooms 4
Full Baths 3
Originating Board California Regional MLS
Year Built 1999
Lot Size 0.416 Acres
Property Description
Location
State CA
County San Bernardino
Area 681 - Chino
Rooms
Dining Room Breakfast Bar, Other
Kitchen Dishwasher, Garbage Disposal, Microwave, Other, Oven - Double
Interior
Heating Central Forced Air
Cooling Central AC
Fireplaces Type Family Room, Gas Burning
Laundry In Laundry Room
Exterior
Parking Features Attached Garage, Garage, Gate / Door Opener, Other
Garage Spaces 4.0
Pool Heated - Gas, Pool - Gunite, Pool - Heated, Pool - In Ground, 21, Other, Pool - Yes
Utilities Available Other
View Local/Neighborhood
Building
Story One Story
Water Hot Water, Heater - Gas, District - Public
Architectural Style Traditional
Others
Tax ID 1053641080000

MORTGAGE CALCULATOR
"It's your money, and you're going to be making the payments on your new home (not me). Let's take the time to find the right fit, for you, at your pace! "



