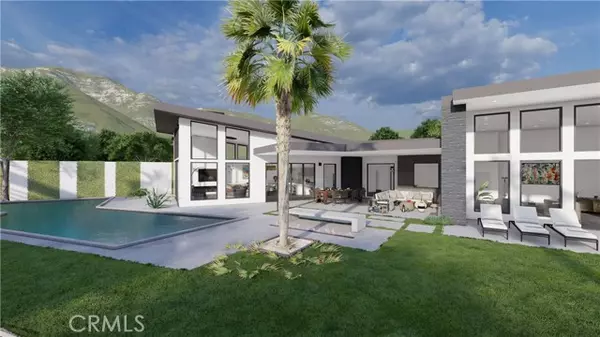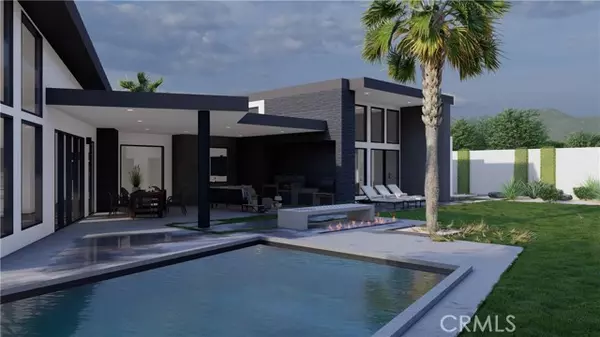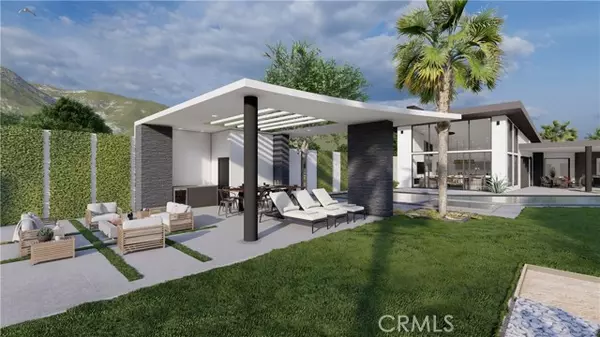98 Royal Saint Georges WAY Rancho Mirage, CA 92270
UPDATED:
12/10/2024 10:51 PM
Key Details
Property Type Single Family Home
Sub Type Single Family Home
Listing Status Active
Purchase Type For Sale
Square Footage 4,082 sqft
Price per Sqft $979
MLS Listing ID CRPW24234943
Style Contemporary,Custom
Bedrooms 4
Full Baths 4
Half Baths 1
HOA Fees $450/mo
Originating Board California Regional MLS
Lot Size 0.570 Acres
Property Sub-Type Single Family Home
Property Description
Location
State CA
County Riverside
Area 321 - Rancho Mirage
Rooms
Family Room Separate Family Room, Other
Dining Room Breakfast Bar, In Kitchen, Other
Kitchen Ice Maker, Dishwasher, Garbage Disposal, Microwave, Other, Oven - Double, Oven - Self Cleaning, Pantry, Exhaust Fan, Oven Range - Gas, Refrigerator, Oven - Gas
Interior
Heating Forced Air, Gas, Other, Solar, Multi Type, Central Forced Air, Electric, Fireplace
Cooling Central AC, Other
Flooring Laminate
Fireplaces Type Family Room, Gas Burning, Other Location, Fire Pit
Laundry Gas Hookup, In Laundry Room, 30, Other, 38
Exterior
Parking Features Storage - RV, Covered Parking, Private / Exclusive, Garage, Gate / Door Opener, Golf Cart, Guest / Visitor Parking, Other, Side By Side
Garage Spaces 3.0
Fence Other, 2
Pool 12, Heated - Gas, Pool - Gunite, Pool - Heated, Pool - In Ground, 21, Other, Pool - Yes, Spa - Private, Heated - Solar
Utilities Available Electricity - On Site, Underground - On Site
View Golf Course, Hills, Lake, Other, Water
Roof Type Tile
Building
Lot Description Corners Marked, Grade - Level, Paved
Story One Story
Foundation Concrete Slab
Water Other, Hot Water, Heater - Gas, District - Public
Architectural Style Contemporary, Custom
Others
Tax ID 673790001
Special Listing Condition Not Applicable

MORTGAGE CALCULATOR
"It's your money, and you're going to be making the payments on your new home (not me). Let's take the time to find the right fit, for you, at your pace! "



