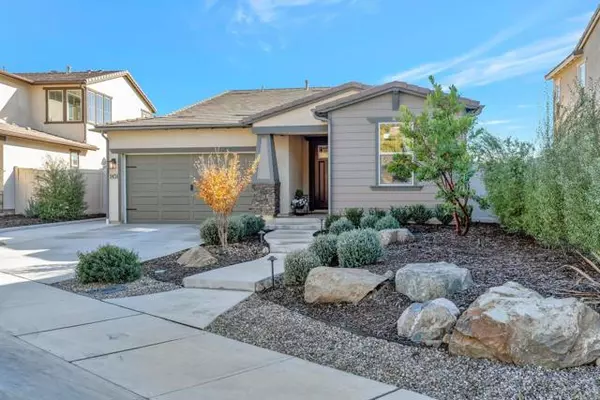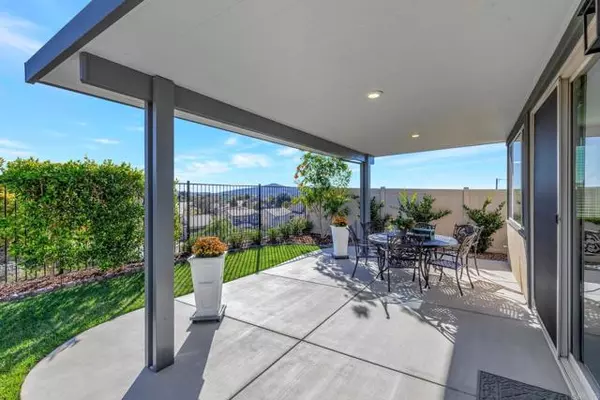1451 Natalia CT Escondido, CA 92026
UPDATED:
01/09/2025 06:36 PM
Key Details
Property Type Single Family Home
Sub Type Single Family Home
Listing Status Pending
Purchase Type For Sale
Square Footage 1,994 sqft
Price per Sqft $521
MLS Listing ID CRPTP2407265
Bedrooms 3
Full Baths 2
Half Baths 1
HOA Fees $256/mo
Originating Board California Regional MLS
Year Built 2022
Lot Size 5,869 Sqft
Property Description
Location
State CA
County San Diego
Area 92026 - Escondido
Zoning R1
Rooms
Family Room Other
Interior
Cooling Central AC
Fireplaces Type None
Laundry In Laundry Room
Exterior
Parking Features Attached Garage
Garage Spaces 2.0
Pool Community Facility
View Hills, Local/Neighborhood, Panoramic
Building
Lot Description Corners Marked
Story One Story
Others
Tax ID 2242121300
Special Listing Condition Not Applicable

MORTGAGE CALCULATOR
"It's your money, and you're going to be making the payments on your new home (not me). Let's take the time to find the right fit, for you, at your pace! "



