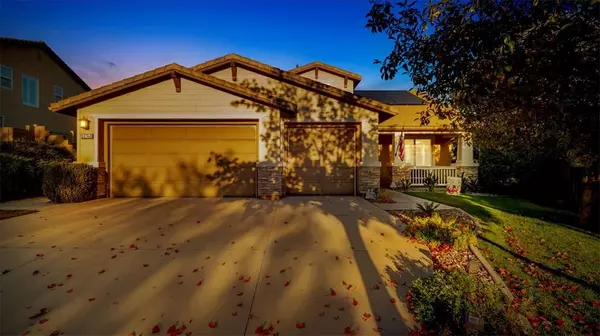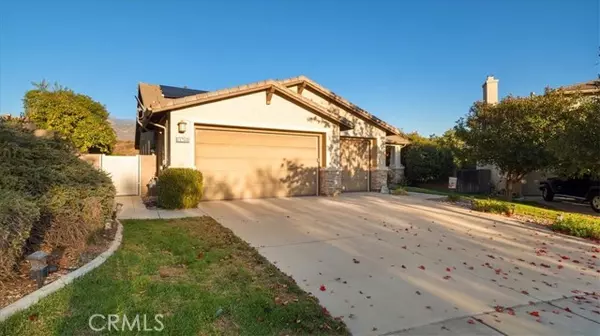11768 Silver Hawk DR Yucaipa, CA 92399
UPDATED:
01/11/2025 03:26 AM
Key Details
Property Type Single Family Home
Sub Type Single Family Home
Listing Status Pending
Purchase Type For Sale
Square Footage 2,591 sqft
Price per Sqft $276
MLS Listing ID CRSB24235076
Bedrooms 4
Full Baths 3
HOA Fees $65/mo
Originating Board California Regional MLS
Year Built 2006
Lot Size 0.258 Acres
Property Description
Location
State CA
County San Bernardino
Area 269 - Yucaipa/Calimesa/Oak Glen
Interior
Heating Central Forced Air
Cooling Central AC
Fireplaces Type Living Room
Laundry Other
Exterior
Garage Spaces 3.0
Pool None
View Hills
Building
Water District - Public
Others
Tax ID 0303801140000
Special Listing Condition Not Applicable

MORTGAGE CALCULATOR
"It's your money, and you're going to be making the payments on your new home (not me). Let's take the time to find the right fit, for you, at your pace! "



