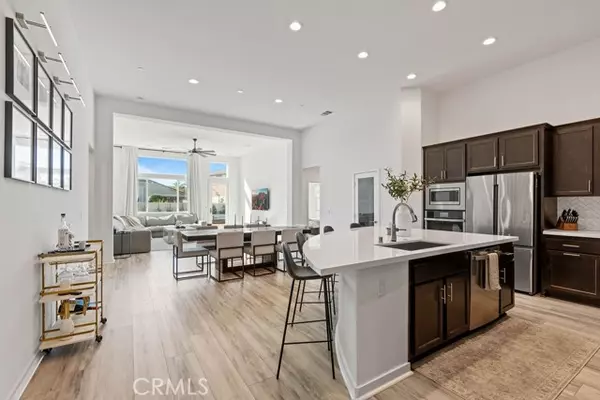25063 Ganymede WAY Menifee, CA 92586
UPDATED:
01/14/2025 01:58 AM
Key Details
Property Type Single Family Home
Sub Type Single Family Home
Listing Status Active
Purchase Type For Sale
Square Footage 2,517 sqft
Price per Sqft $292
MLS Listing ID CRSW24240128
Bedrooms 4
Full Baths 3
Originating Board California Regional MLS
Year Built 2021
Lot Size 0.340 Acres
Property Description
Location
State CA
County Riverside
Area Srcar - Southwest Riverside County
Zoning SP ZONE
Rooms
Kitchen Pantry
Interior
Heating Central Forced Air
Cooling Central AC
Fireplaces Type None
Laundry In Laundry Room
Exterior
Parking Features Covered Parking, Garage, Other
Garage Spaces 2.0
Fence Other
Pool 31, None
View Hills
Roof Type Tile
Building
Story One Story
Water District - Public
Others
Tax ID 339520011
Special Listing Condition Not Applicable

MORTGAGE CALCULATOR
"It's your money, and you're going to be making the payments on your new home (not me). Let's take the time to find the right fit, for you, at your pace! "



