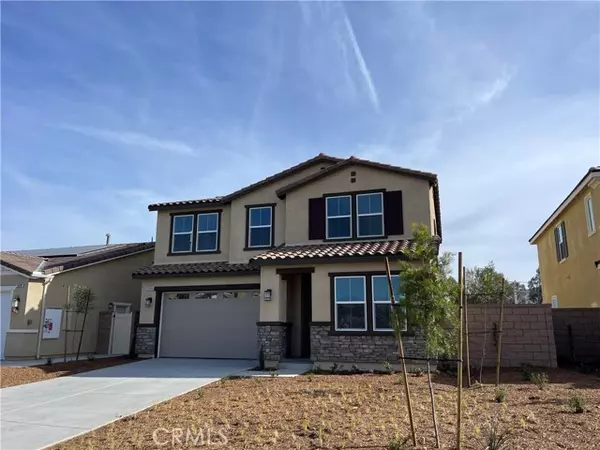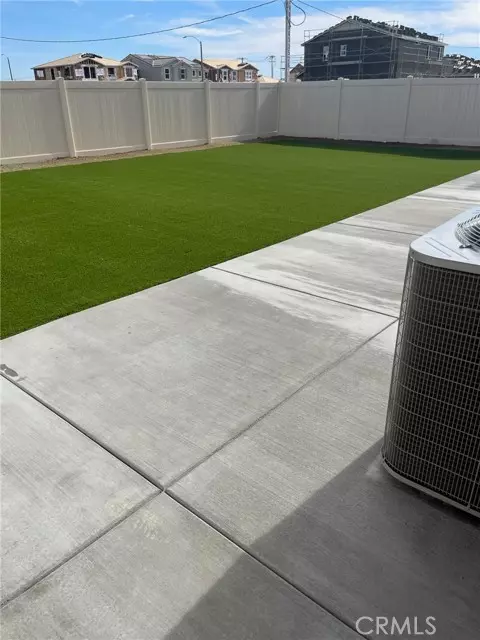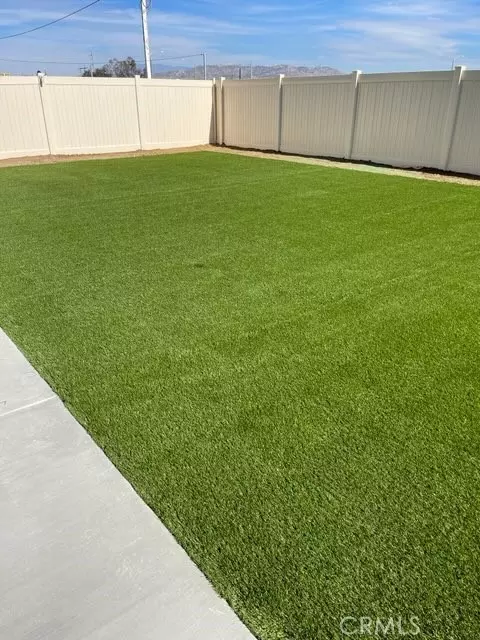26910 Checkers DR Menifee, CA 92585
UPDATED:
12/17/2024 10:32 PM
Key Details
Property Type Single Family Home, Other Rentals
Sub Type House for Rent
Listing Status Active
Purchase Type For Rent
Square Footage 1,953 sqft
MLS Listing ID CRSB24241739
Bedrooms 4
Full Baths 3
Originating Board California Regional MLS
Year Built 2023
Lot Size 5,250 Sqft
Property Description
Location
State CA
County Riverside
Area 699 - Not Defined
Rooms
Kitchen Microwave, Other, Oven - Electric
Interior
Heating Electric
Cooling Central AC
Fireplaces Type Electric, Family Room, Living Room, Primary Bedroom, Other Location, 29, Kitchen
Laundry 30, Upper Floor, 9
Exterior
Parking Features Garage
Garage Spaces 2.0
Pool None
View Hills
Building
Water District - Public
Others
Tax ID 331652024
Special Listing Condition Not Applicable

MORTGAGE CALCULATOR
"It's your money, and you're going to be making the payments on your new home (not me). Let's take the time to find the right fit, for you, at your pace! "



