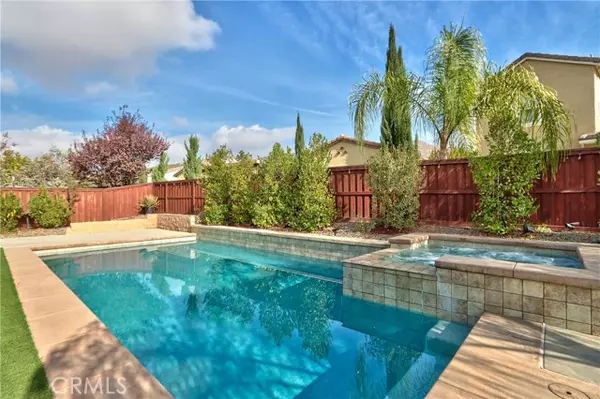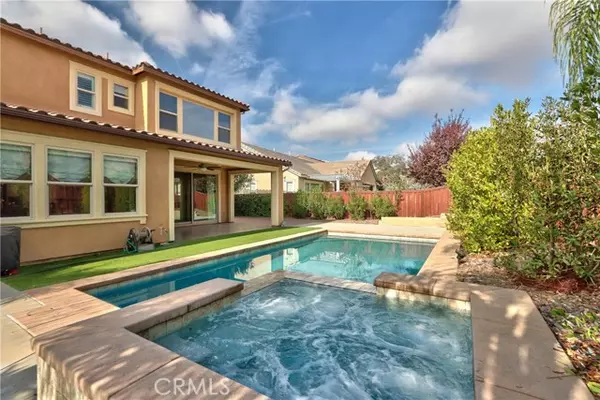27916 Huron CT Menifee, CA 92585
UPDATED:
01/15/2025 12:31 AM
Key Details
Property Type Single Family Home
Sub Type Single Family Home
Listing Status Pending
Purchase Type For Sale
Square Footage 3,779 sqft
Price per Sqft $224
MLS Listing ID CRSW24237338
Bedrooms 5
Full Baths 3
Half Baths 1
Originating Board California Regional MLS
Year Built 2015
Lot Size 9,148 Sqft
Property Description
Location
State CA
County Riverside
Area Srcar - Southwest Riverside County
Rooms
Dining Room Breakfast Bar, Formal Dining Room, In Kitchen
Kitchen Dishwasher, Microwave, Other, Oven - Double, Pantry
Interior
Heating Central Forced Air
Cooling Central AC
Flooring Bamboo
Fireplaces Type Family Room
Laundry In Laundry Room, Other, Upper Floor
Exterior
Parking Features Garage, Other
Garage Spaces 4.0
Fence Wood
Pool Pool - In Ground, 21, Other, Pool - Yes, Spa - Private
View Local/Neighborhood
Roof Type Slate
Building
Lot Description Corners Marked
Water District - Public
Others
Tax ID 333741030
Special Listing Condition Not Applicable

MORTGAGE CALCULATOR
"It's your money, and you're going to be making the payments on your new home (not me). Let's take the time to find the right fit, for you, at your pace! "



