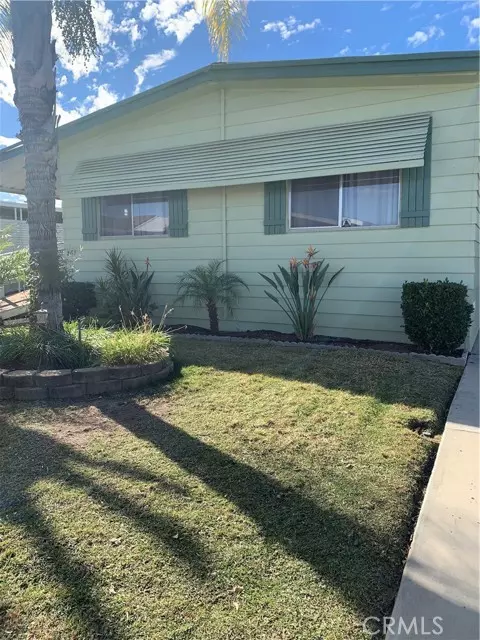27601 Sun City Blvd Sp 261 Menifee, CA 92586
UPDATED:
12/16/2024 06:35 PM
Key Details
Property Type Multi-Family, Mobile Home
Sub Type Double Wide Mobile Home
Listing Status Active
Purchase Type For Sale
Square Footage 1,344 sqft
Price per Sqft $78
MLS Listing ID CRSW24242260
Bedrooms 2
Full Baths 2
Originating Board California Regional MLS
Year Built 1977
Property Description
Location
State CA
County Riverside
Area Srcar - Southwest Riverside County
Rooms
Kitchen Dishwasher, Garbage Disposal, Other, Refrigerator
Interior
Heating Central Forced Air
Cooling Central AC
Flooring Laminate
Laundry In Laundry Room, Washer, Dryer
Exterior
Exterior Feature Aluminum Skirt
Parking Features Carport , Other
Pool Pool - In Ground, Community Facility
View Hills
Building
Story One Story
Foundation Pillars / Posts / Piers
Sewer Sewer Available
Water Hot Water, Private
Others
Special Listing Condition Not Applicable

MORTGAGE CALCULATOR
"It's your money, and you're going to be making the payments on your new home (not me). Let's take the time to find the right fit, for you, at your pace! "



