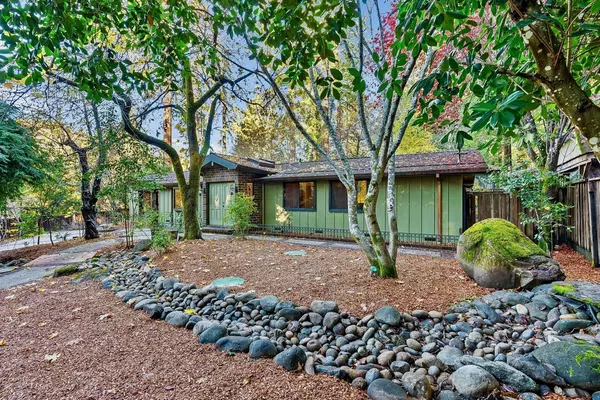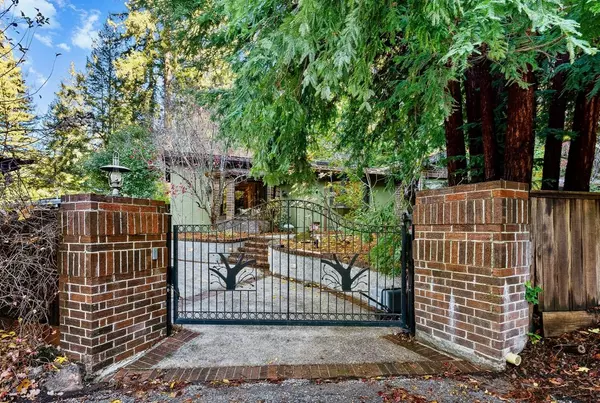15610 Forest Hill DR Boulder Creek, CA 95006
OPEN HOUSE
Sun Jan 19, 1:00pm - 4:00pm
UPDATED:
01/15/2025 03:15 AM
Key Details
Property Type Single Family Home
Sub Type Single Family Home
Listing Status Active
Purchase Type For Sale
Square Footage 2,168 sqft
Price per Sqft $541
MLS Listing ID ML81987771
Style Custom
Bedrooms 3
Full Baths 2
Year Built 1962
Lot Size 0.583 Acres
Property Description
Location
State CA
County Santa Cruz
Area Boulder Creek
Zoning R-1-10
Rooms
Family Room Separate Family Room
Other Rooms Bonus / Hobby Room, Den / Study / Office, Formal Entry, Great Room, Library, Office Area, Storage, Workshop
Dining Room Dining Area
Kitchen Dishwasher, Garbage Disposal, Microwave, Oven - Electric, Oven - Gas, Oven - Self Cleaning, Oven Range, Refrigerator, Skylight
Interior
Heating Central Forced Air, Fireplace , Propane, Stove Heater
Cooling None
Flooring Carpet, Tile
Fireplaces Type Gas Burning, Insert, Living Room, Other Location, Wood Burning
Laundry Inside, Washer / Dryer
Exterior
Exterior Feature Back Yard, Balcony / Patio, BBQ Area, Deck , Fenced, Outdoor Kitchen, Other
Parking Features Detached Garage, Off-Street Parking
Garage Spaces 3.0
Fence Complete Perimeter, Gate, Mixed Height / Type
Utilities Available Individual Electric Meters, Propane On Site, Public Utilities
Roof Type Composition
Building
Lot Description Grade - Gently Sloped, Paved
Story 1
Foundation Combination, Concrete Perimeter, Crawl Space
Sewer Septic Standard
Water Public
Level or Stories 1
Others
Tax ID 089-271-04-000
Miscellaneous Bay Window,Built-in Vacuum,High Ceiling ,Open Beam Ceiling,Security Gate,Skylight
Horse Property No
Special Listing Condition Not Applicable

MORTGAGE CALCULATOR
"It's your money, and you're going to be making the payments on your new home (not me). Let's take the time to find the right fit, for you, at your pace! "



