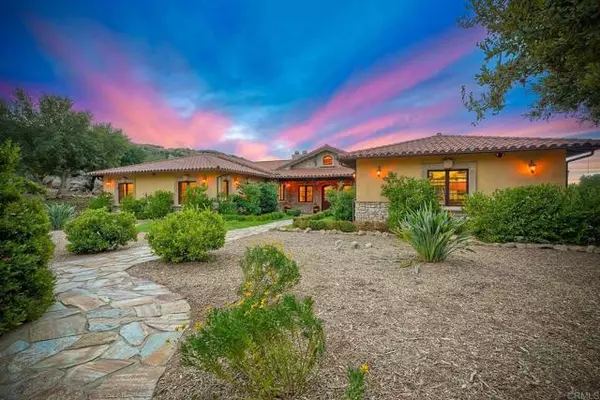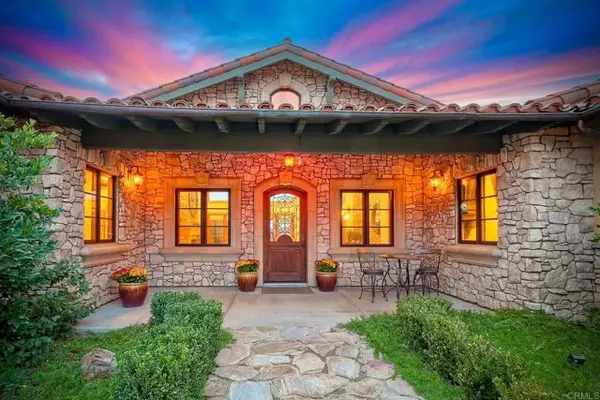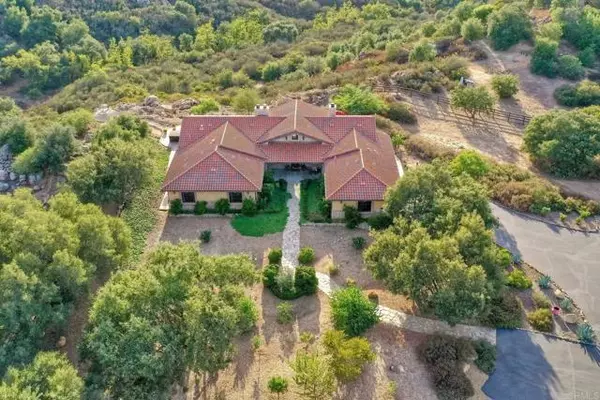27119 Calle De Encinas Ct Valley Center, CA 92082
UPDATED:
01/26/2025 07:06 AM
Key Details
Property Type Single Family Home
Sub Type Single Family Home
Listing Status Active
Purchase Type For Sale
Square Footage 3,633 sqft
Price per Sqft $392
MLS Listing ID CRNDP2410361
Bedrooms 3
Full Baths 3
Half Baths 1
Originating Board California Regional MLS
Year Built 2007
Lot Size 4 Sqft
Property Sub-Type Single Family Home
Property Description
Location
State CA
County San Diego
Area 92082 - Valley Center
Zoning Agriculture
Rooms
Family Room Separate Family Room
Interior
Cooling Central AC
Fireplaces Type Gas Burning
Laundry In Laundry Room, 30, Other, 38, Washer, Dryer
Exterior
Garage Spaces 2.0
Pool None
View Hills, Canyon, Forest / Woods
Building
Lot Description Agricultural Use, Private / Secluded
Story One Story
Sewer Septic Tank / Pump
Others
Tax ID 1900612800
Virtual Tour https://www.propertypanorama.com/instaview/crmls/NDP2410361

MORTGAGE CALCULATOR
"It's your money, and you're going to be making the payments on your new home (not me). Let's take the time to find the right fit, for you, at your pace! "



