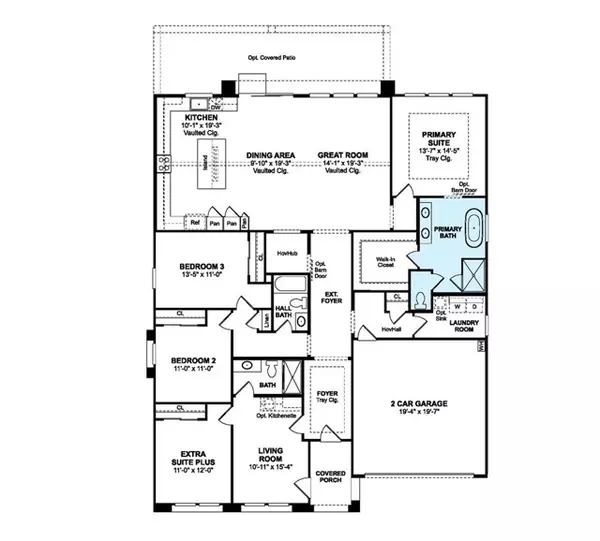1174 Fig DR Tehachapi, CA 93561
UPDATED:
01/07/2025 09:22 PM
Key Details
Property Type Single Family Home
Sub Type Single Family Home
Listing Status Active
Purchase Type For Sale
Square Footage 2,406 sqft
Price per Sqft $237
MLS Listing ID CRSW24243509
Style Spanish
Bedrooms 4
Full Baths 3
Originating Board California Regional MLS
Year Built 2025
Lot Size 9,147 Sqft
Property Description
Location
State CA
County Kern
Area Thp - Tehachapi
Rooms
Dining Room Breakfast Bar, Other
Kitchen Dishwasher, Garbage Disposal, Microwave, Oven - Self Cleaning, Pantry, Oven Range - Gas, Oven Range
Interior
Heating Central Forced Air
Cooling Central AC
Fireplaces Type None
Laundry Gas Hookup, In Laundry Room, 30, Other
Exterior
Parking Features Garage, Gate / Door Opener, Other
Garage Spaces 2.0
Fence Other
Pool 31, None
View Hills
Roof Type Tile,Concrete
Building
Story One Story
Foundation Concrete Slab
Water Other, District - Public
Architectural Style Spanish
Others
Tax ID 41651013
Special Listing Condition Not Applicable

MORTGAGE CALCULATOR
"It's your money, and you're going to be making the payments on your new home (not me). Let's take the time to find the right fit, for you, at your pace! "


