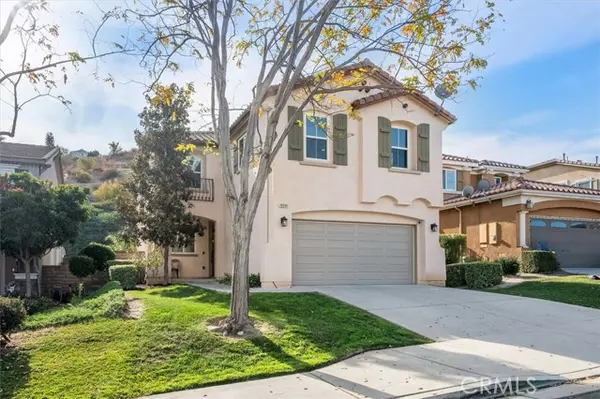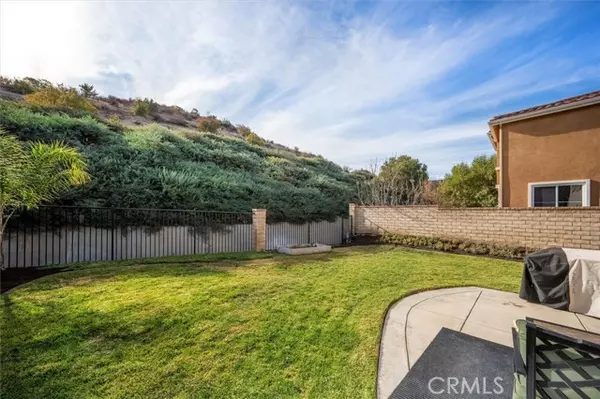19944 Christopher LN Saugus, CA 91350
UPDATED:
01/17/2025 02:56 PM
Key Details
Property Type Single Family Home
Sub Type Single Family Home
Listing Status Active
Purchase Type For Sale
Square Footage 2,118 sqft
Price per Sqft $387
MLS Listing ID CRSR24243946
Bedrooms 3
Full Baths 3
HOA Fees $85/mo
Originating Board California Regional MLS
Year Built 2006
Lot Size 4,713 Sqft
Property Description
Location
State CA
County Los Angeles
Area Plum - Plum Canyon
Zoning LCA21*
Rooms
Family Room Separate Family Room
Interior
Heating Central Forced Air
Cooling Central AC
Fireplaces Type Family Room
Laundry In Laundry Room, Other
Exterior
Garage Spaces 2.0
Pool None
View Hills
Building
Water District - Public
Others
Tax ID 2812107034
Special Listing Condition Not Applicable

MORTGAGE CALCULATOR
"It's your money, and you're going to be making the payments on your new home (not me). Let's take the time to find the right fit, for you, at your pace! "



