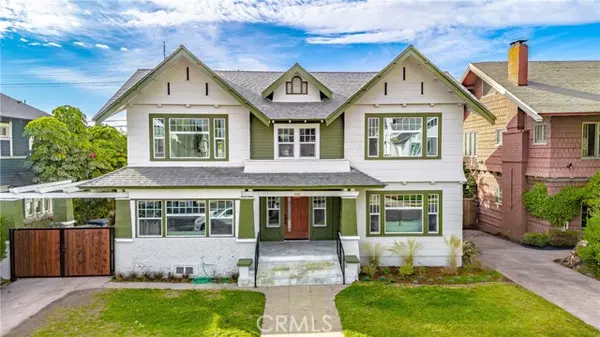1633 Cimarron ST Los Angeles, CA 90019
UPDATED:
01/14/2025 10:25 PM
Key Details
Property Type Single Family Home
Sub Type Single Family Home
Listing Status Active
Purchase Type For Sale
Square Footage 2,408 sqft
Price per Sqft $580
MLS Listing ID CRWS24241060
Bedrooms 4
Full Baths 2
Half Baths 1
Originating Board California Regional MLS
Year Built 1911
Lot Size 4,708 Sqft
Property Description
Location
State CA
County Los Angeles
Area C16 - Mid Los Angeles
Zoning LAR2
Rooms
Family Room Other
Kitchen Pantry, Oven Range - Gas, Refrigerator
Interior
Heating Central Forced Air
Cooling Central AC
Fireplaces Type Den
Laundry Other
Exterior
Garage Spaces 2.0
Pool None
View None
Building
Water District - Public
Others
Tax ID 5073021019
Special Listing Condition Not Applicable

MORTGAGE CALCULATOR
"It's your money, and you're going to be making the payments on your new home (not me). Let's take the time to find the right fit, for you, at your pace! "



