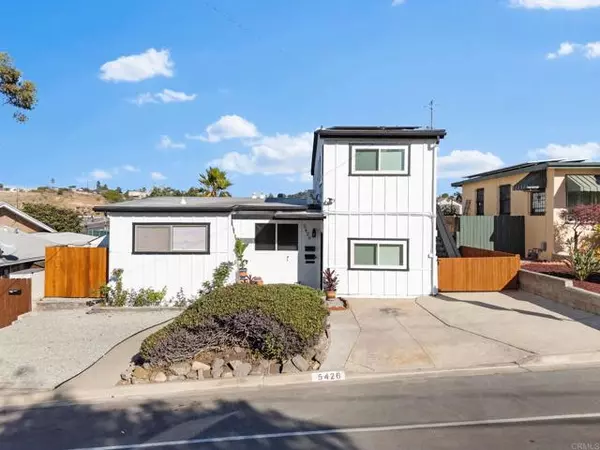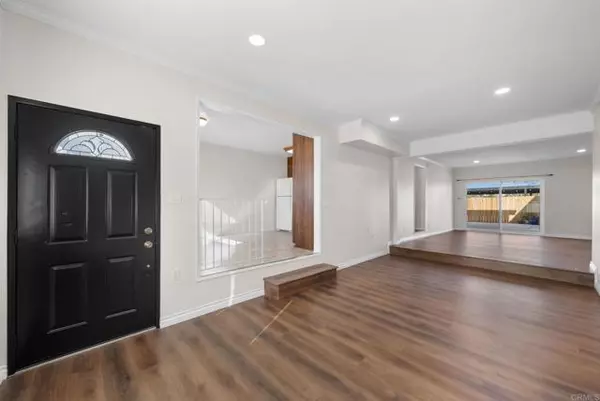5426 Dwight St San Diego, CA 92105
UPDATED:
02/21/2025 10:29 PM
Key Details
Property Type Single Family Home
Sub Type Single Family Home
Listing Status Active
Purchase Type For Sale
Square Footage 1,893 sqft
Price per Sqft $513
MLS Listing ID CRNDP2410392
Bedrooms 4
Full Baths 3
Originating Board California Regional MLS
Year Built 1953
Lot Size 7,300 Sqft
Property Sub-Type Single Family Home
Property Description
Location
State CA
County San Diego
Area 92105 - East San Diego
Zoning Residential
Rooms
Family Room Other
Interior
Heating Heat Pump, Electric
Cooling Heat Pump, Central Forced Air - Electric
Flooring Laminate
Fireplaces Type None
Laundry In Laundry Room, Washer, Dryer
Exterior
Parking Features Other
Pool None
View Local/Neighborhood
Building
Lot Description Grade - Level
Others
Tax ID 4726000300
Special Listing Condition Not Applicable
Virtual Tour https://www.propertypanorama.com/instaview/crmls/NDP2410392

MORTGAGE CALCULATOR
"It's your money, and you're going to be making the payments on your new home (not me). Let's take the time to find the right fit, for you, at your pace! "



