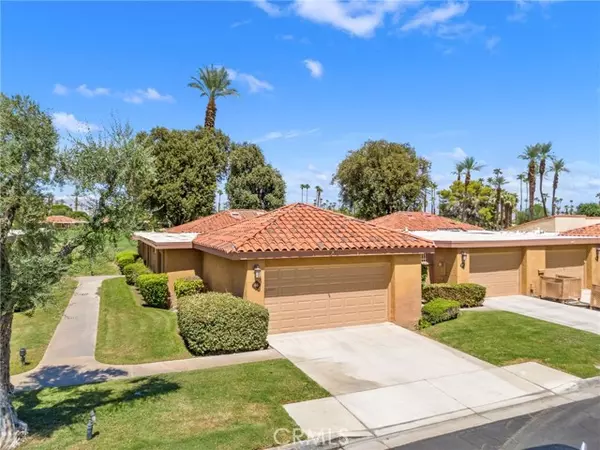66 Sunrise DR Rancho Mirage, CA 92270
UPDATED:
01/25/2025 12:13 AM
Key Details
Property Type Condo, Other Rentals
Sub Type Apartment/Condo for Rent
Listing Status Active
Purchase Type For Rent
Square Footage 1,719 sqft
MLS Listing ID CRIG24237806
Bedrooms 2
Full Baths 2
Originating Board California Regional MLS
Year Built 1975
Property Sub-Type Apartment/Condo for Rent
Property Description
Location
State CA
County Riverside
Area 321 - Rancho Mirage
Zoning PUDA
Rooms
Family Room Other
Dining Room Breakfast Bar, In Kitchen, Other
Kitchen Dishwasher, Microwave, Other, Oven Range - Gas, Refrigerator
Interior
Heating Central Forced Air
Cooling Central AC
Fireplaces Type None
Laundry In Laundry Room, 30, Other, Washer, Dryer
Exterior
Parking Features Garage, Other
Garage Spaces 2.0
Pool Pool - Heated, Pool - In Ground, 21, Community Facility
Utilities Available Electricity - On Site, Other , Telephone - Not On Site
View Golf Course, Local/Neighborhood
Roof Type Tile
Building
Story One Story
Sewer Sewer Available
Water District - Public
Others
Tax ID 684562017
Special Listing Condition Not Applicable

MORTGAGE CALCULATOR
"It's your money, and you're going to be making the payments on your new home (not me). Let's take the time to find the right fit, for you, at your pace! "



